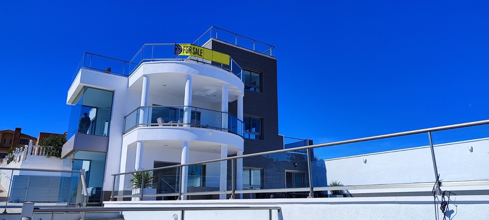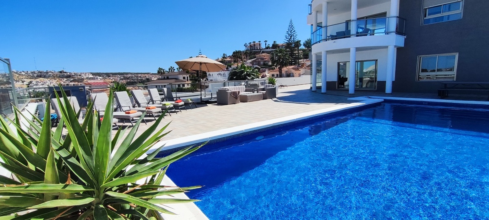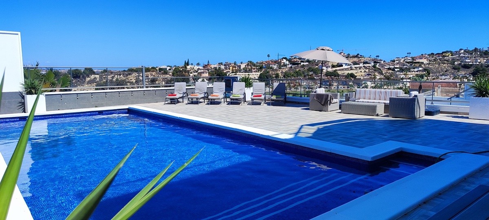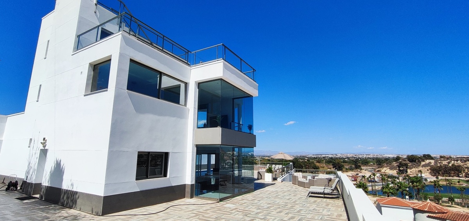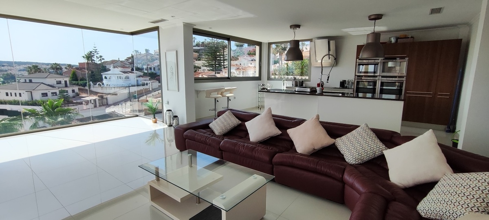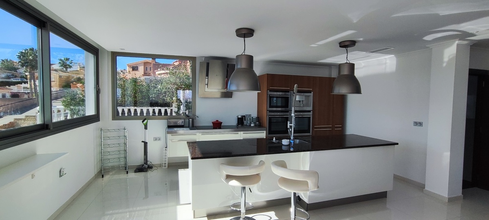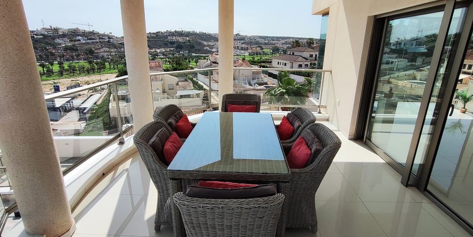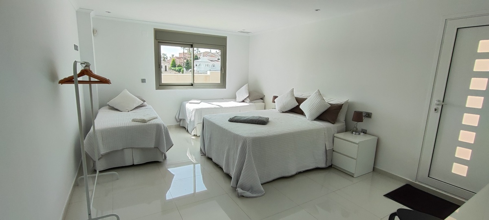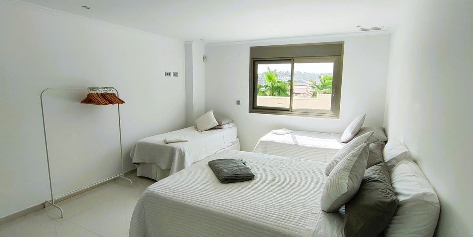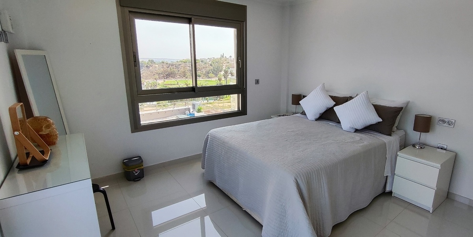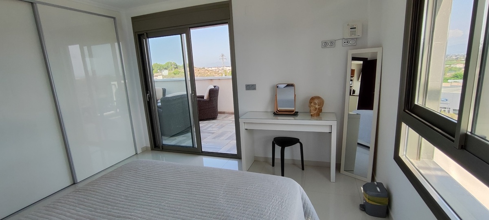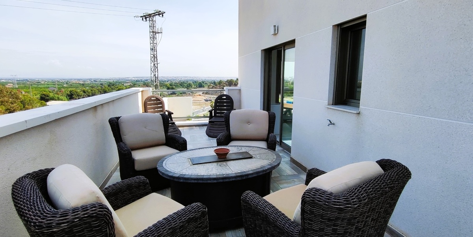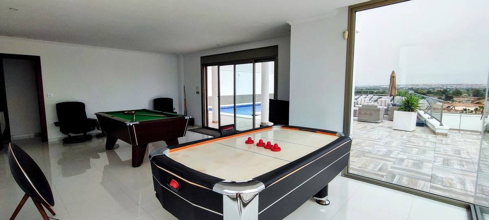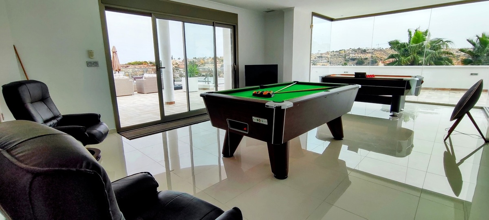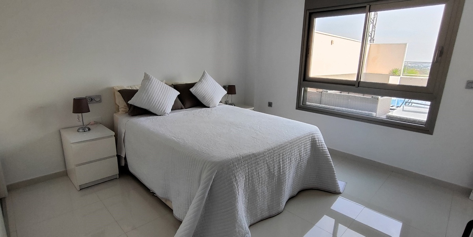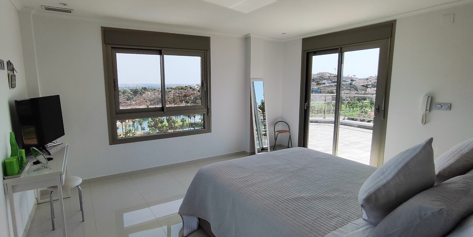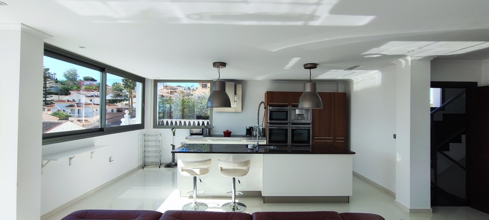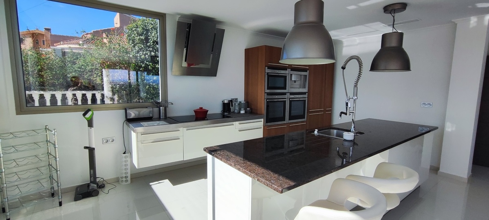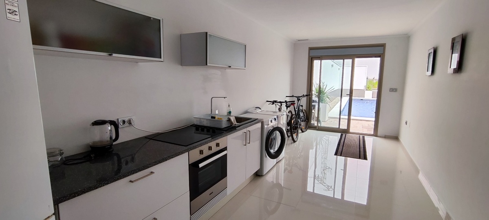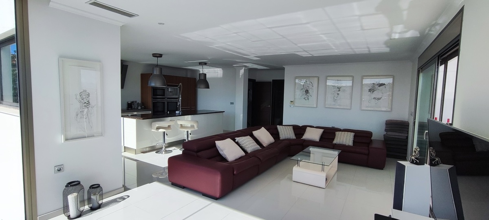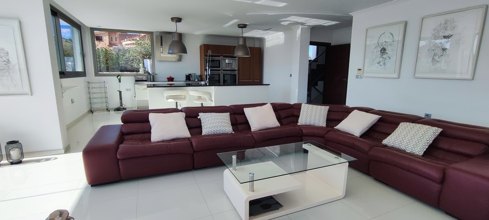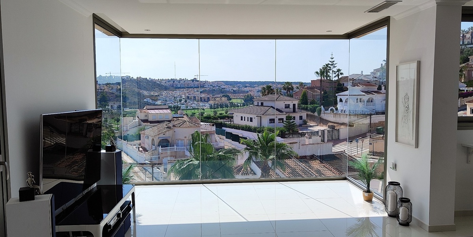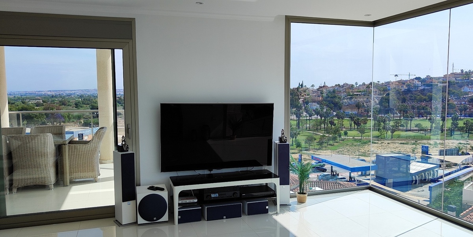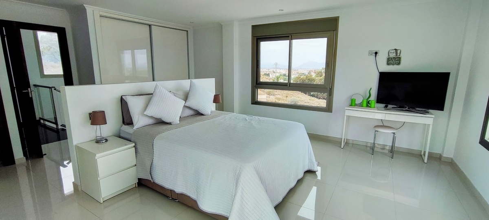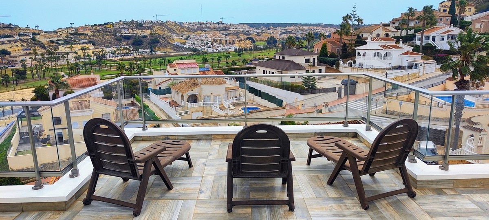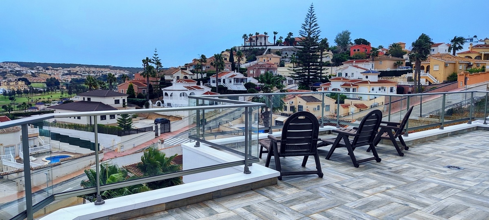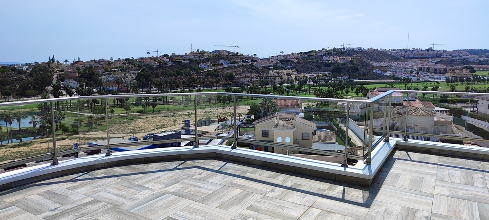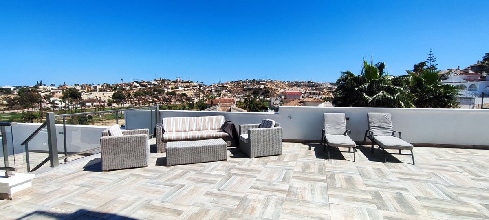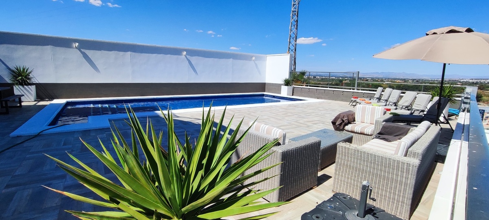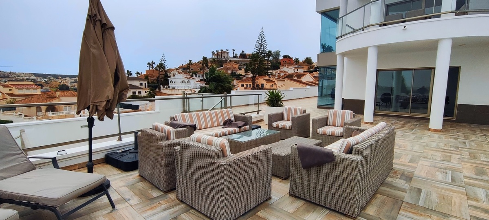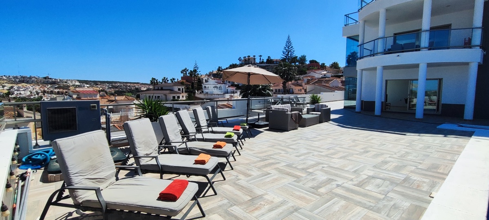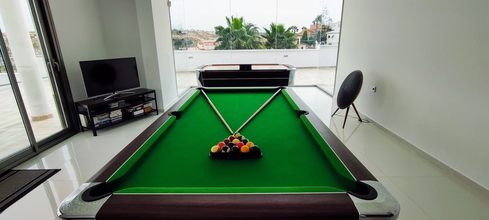 Villa détachée à vendre à Rojales
Villa détachée à vendre à RojalesWe are delighted to introduce to the market this bespoke luxury 4/5bed 3.5 bath villa in Ciudad Quesada overlooking the La Marquesa Golf course.The house was originally purchased as an unfinished project 10 years ago and was completed by the current owners in 2015 and has recently been repainted both internally and externally and the pool has been re tiled so it is in excellent condition. It sits proud on an elevated 1203m2 plot on the Rojales/Quesada border with views across the countryside, golf course and surrounding residential estate. The property can be found at the end of a private access road with motorised gates opening onto a fully tiled plot. Immediately to the left is a parking area at the back of the villa which can take 3 cars, in the future this area can be covered, there is also ample space at the side of the property for more parking if needed. Walking around to the front of the villa you are just blown away by the fabulous views and openness of the plot, to the right are 2 lower terraces where you can chill out and relax or install a hot tub. The main pool area has an abundance of space around the 12 x 6 heated swimming pool and glass balustrades on the perimeter walls mean the view is never obstructed. There is a grand covered porch at the main entrance to the house where comfy sofas and chairs are placed in the shade to enjoy the Spanish weather there is also access to the ground floor kitchen which is also used as the laundry room and there is a W.C for use when you are at the pool.The interior layout of the property has been set up so that the ground floor is all about entertaining! The current owners use the downstairs lounge as a games room with a pool table and an air hockey table as well as TV and seating area. On this floor there are also 2 bedrooms one is a large double and the other is a family room with a double bed and 2 single beds plus in this room there is an external door. The ground floor is serviced by a shower room with walk in shower, vanity unit and W.C. The first floor of the property houses the large living room surrounded by windows including a wall of frameless glass that is like a huge picture and brings in so much light, the open plan kitchen is fully fitted with Neff appliances including a coffee maker, microwave and double oven plus a large granite centre island with pendant lights hanging over the sink with the best views!From the lounge patio doors open up onto a circular covered terrace which is used as a dining area and place to sit and relax. On this level the villa has a further bathroom with walk in shower, and a great sized double bedroom with fitted wardrobes and patio door leading to the side terrace with seating area and sunbathing spot overlooking the pool. To the top floor of this magnificent villa we have a Master bedroom with fitted wardrobes, the main bed sits in the centre of the room with a half wall separating the dressing area, there is an ensuite shower room with walk in shower and patio windows opening onto the massive side terrace. The outside space of this property just keeps giving with a further staircase leading to the roof and although this is the utility area housing the air-conditioning compressors and the solar panels for hot water it is also the top of the house and a fabulous spot to sit and star gaze or watch fire works from the surrounding villages on fiesta nights. This is a special house and is best viewed by appointment either in person or as a virtual viewing. The current owners have used the villa both as a family holiday home and for private renting which has returned a good profit. please ask us for more details.Ducted A/C throughoutHeated PoolSolar panels and roof tank for hot water
Caractéristiques
Pièce de stockage
Solarium
Frais de la communauté: €0 / mensuel
Basura Tax: €0 / annuellement
Frais IBI: €0 / annuellement


Caractéristiques
Référence
AC10794
Prix
€895,000
Ville
Ciudad Quesada
Zone
Alicante
Type d'immobilier
Villa détachée
Chambres
4
Salles de bains
3
Taille du Terrain
1203 m2
Taille construite
321 m2
Terrasse
0 m2
Partager
Réservez votre visite guidée virtuelle
« * » indique les champs nécessaires

