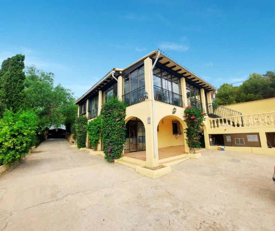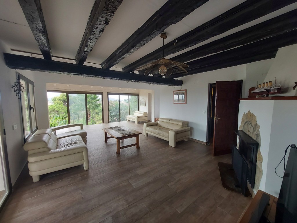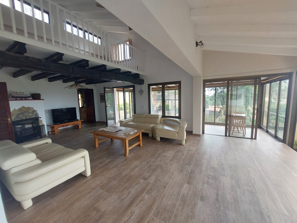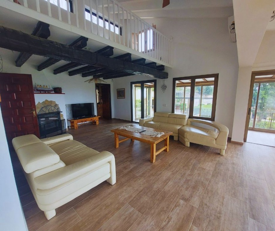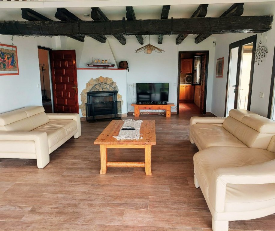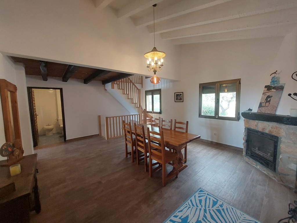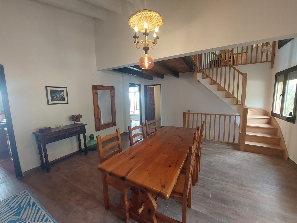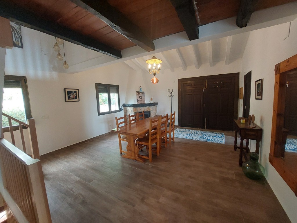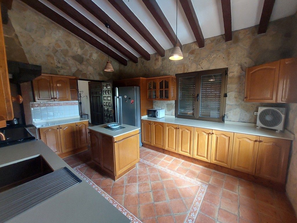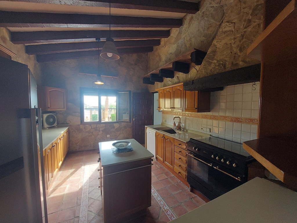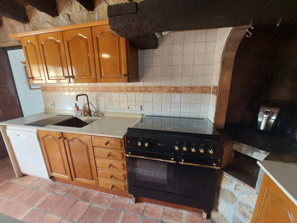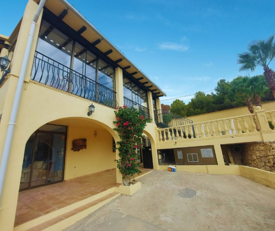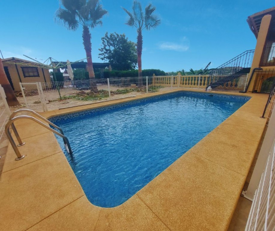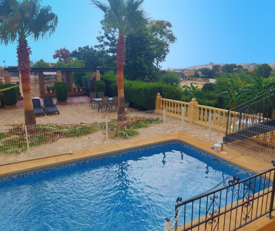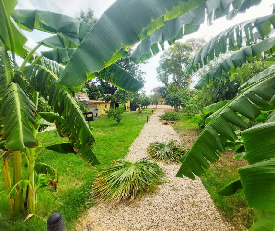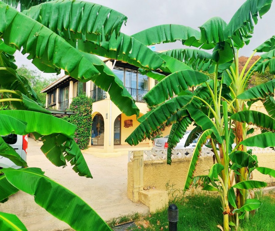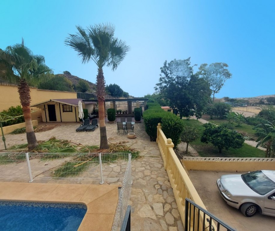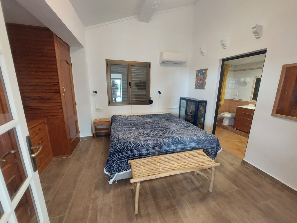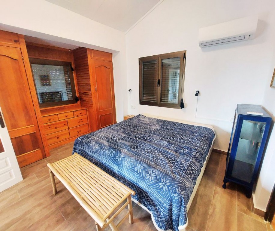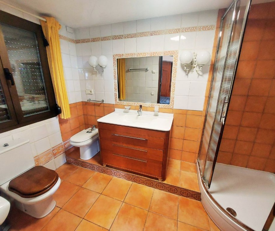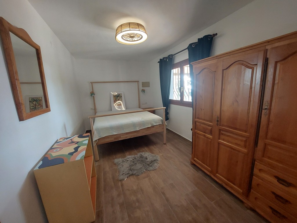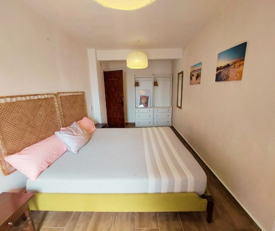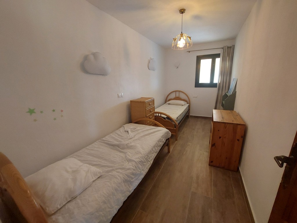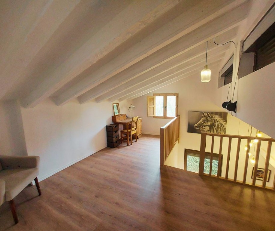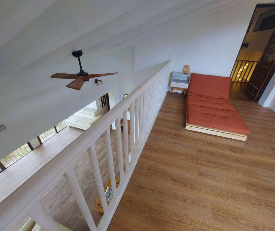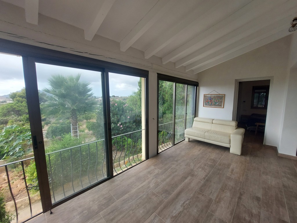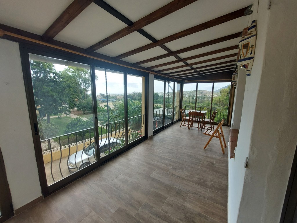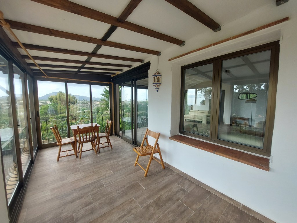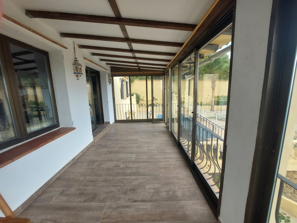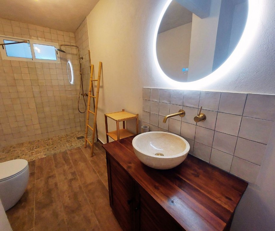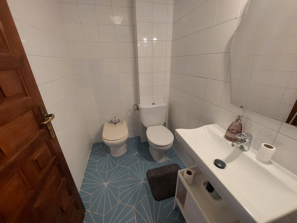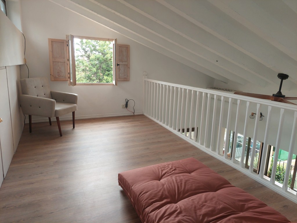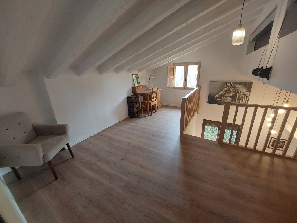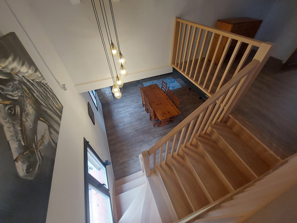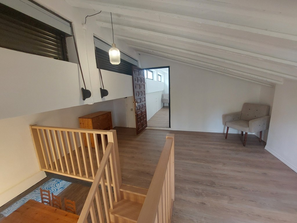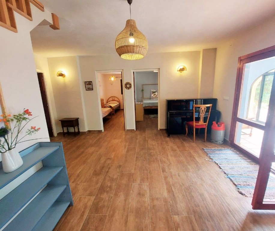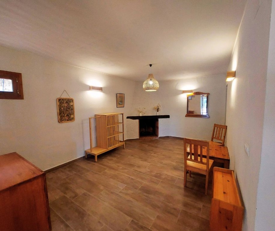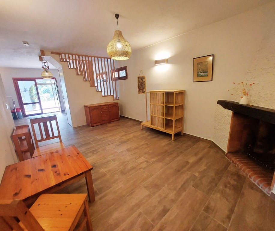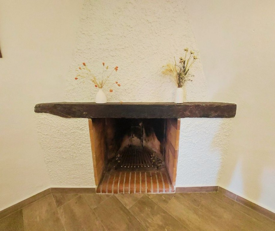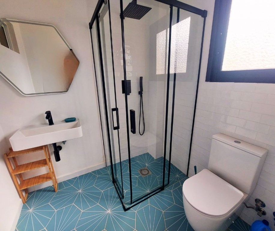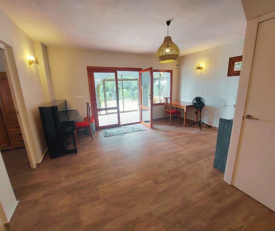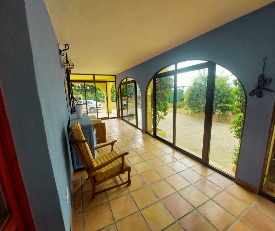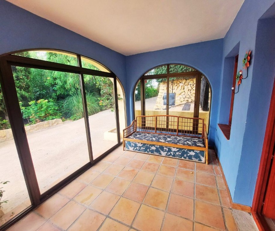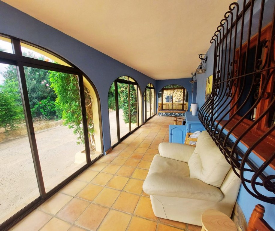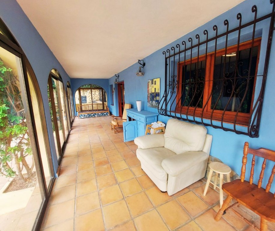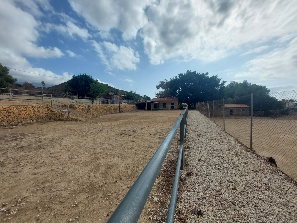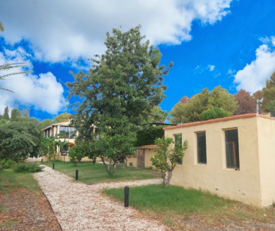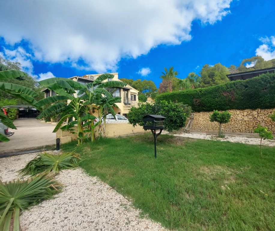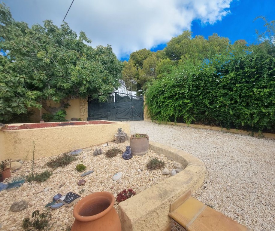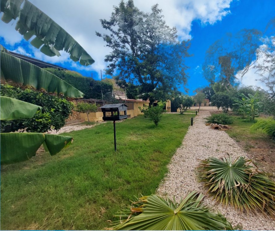 Villa détachée à vendre à Altea
Villa détachée à vendre à AlteaWe are thrilled to present this spectacular country estate, guaranteed to captivate you at first sight.The recently renovated home blends rustic charm with modern comfort, boasting an eclectic decor that creates a warm, inviting atmosphere. With 4 spacious bedrooms and 4 well-appointed bathrooms, the villa’s bright and airy interiors provide the ultimate in Mediterranean living. The property is licensed to accommodate up to 11 horses and includes several riding arenas, 6 independent stables with automatic feeders, and a meticulously maintained sand track designed for training and competitions. Current REGA license and equestrian facilities on site.There’s also a warehouse and storage room for all your equipment, along with offices for daily management and a shed offering multiple independent living areas.This property stands out as one of the most unique and desirable on the market, offering a true Mediterranean sanctuary.Discover this stunning country estate, a serene retreat nestled in the picturesque countryside, built in 1980. This exceptional property is a paradise for horse enthusiasts and country living lovers, offering facilities for keeping 11 horses and domestic poultry. With its luxurious 497 m² main house, this estate also presents an outstanding opportunity for investors to create a country equestrian club or a charming boutique hotel.As you enter the estate, a beautifully landscaped garden and a welcoming driveway lead to ample parking. The property comprises five distinct buildings, including the elegant main house, which features multiple entrances and exits for privacy and convenience.The main house is spread over two spacious floors. The grand entrance opens into a spacious dining room, perfect for entertaining guests, and leads to a fully equipped separate kitchen designed for culinary excellence. The highlight of the main floor is the expansive living room, filled with natural light and offering breathtaking views of Altea’s landmarks, the glistening sea, majestic mountains, and surrounding nature. This room extends to a large terrace, an ideal spot for savoring the scenic beauty, with steps leading down to the manicured courtyard.The main floor also includes a luxurious main bedroom with an en-suite bathroom for ultimate comfort and privacy, along with a convenient guest toilet.A graceful staircase from the dining room ascends to a versatile space, perfect for a home office or creative studio.The lower floor features another inviting living room with a cozy fireplace, two additional bedrooms, a well-appointed bathroom, and another main bedroom. This living room also opens onto a lower terrace.The private courtyard is a true oasis, featuring a refreshing swimming pool for leisurely swims on warm days. A charming small house in the courtyard offers a studio with a bathroom, perfect for guest accommodation, staff quarters, or a home office. The estate is adorned with several fruit trees, adding a natural touch to the landscape.For equestrian enthusiasts, the estate features meticulously maintained horse stables, complemented by a dedicated building for poultry. The facilities are enhanced by a nearby bathroom with a shower, as well as a versatile room that can be converted into a dressing area.Additionally, a separate entrance adjacent to the stables provides convenient access for animals. This magnificent estate beautifully blends the charm of country living with modern amenities, offering a unique opportunity to enjoy a luxurious rural lifestyle while remaining close to the vibrant town of Altea.For more information, please contact us today and book your private viewing!
Caractéristiques
Appartement
Frais de la communauté: €0 / mensuel
Basura Tax: €0 / annuellement
Frais IBI: €0 / annuellement


Caractéristiques
Référence
AC11522
Prix
€1,260,000
Ville
Altea
Zone
Alicante
Type d'immobilier
Villa détachée
Chambres
4
Salles de bains
4
Taille du Terrain
8800 m2
Taille construite
464 m2
Terrasse
0 m2
Partager
Réservez votre visite guidée virtuelle
« * » indique les champs nécessaires

