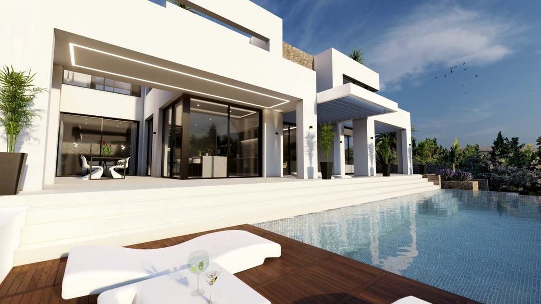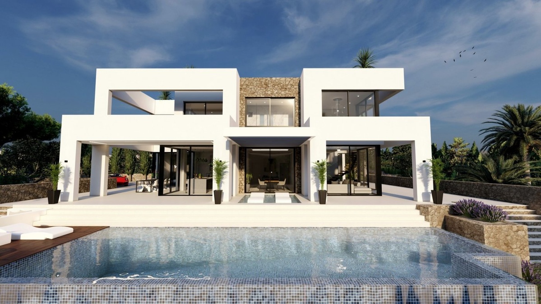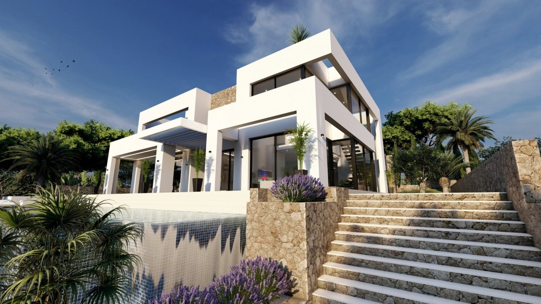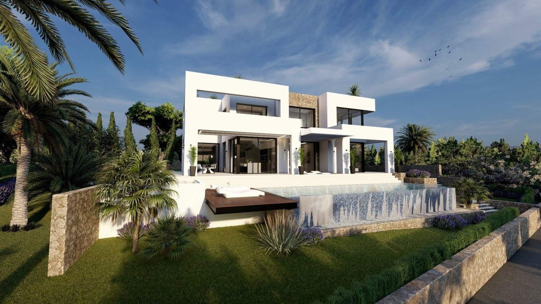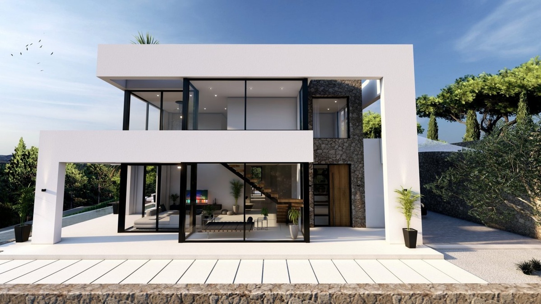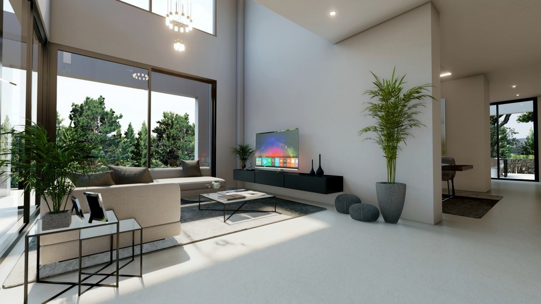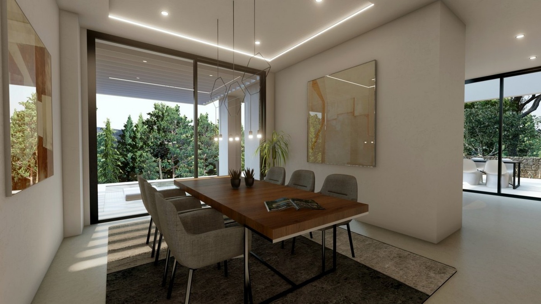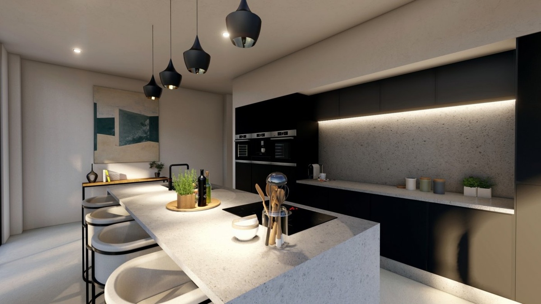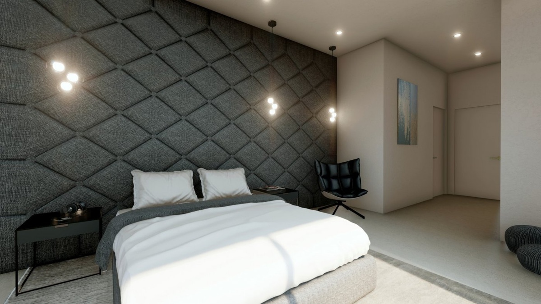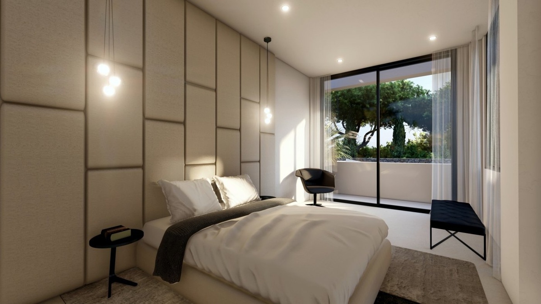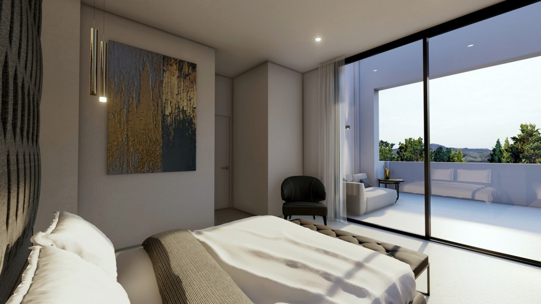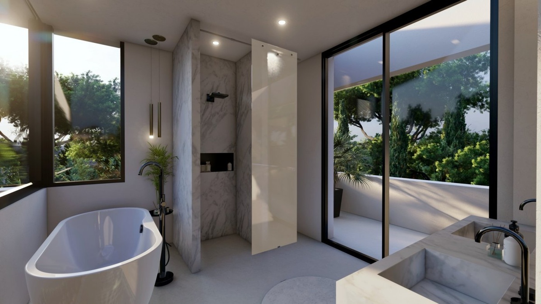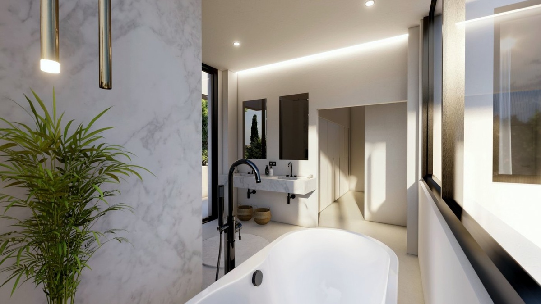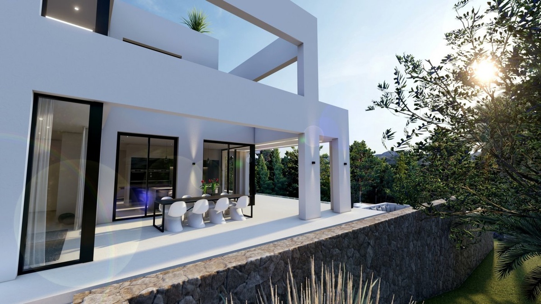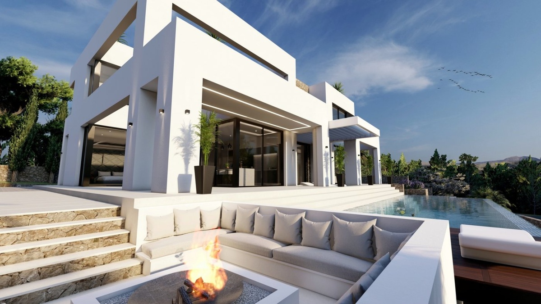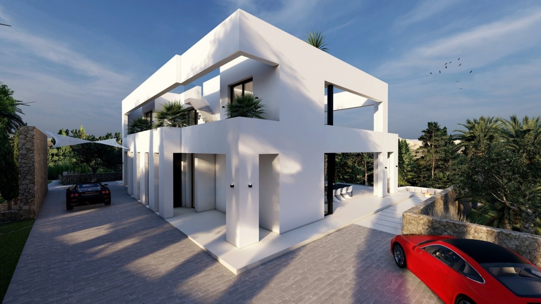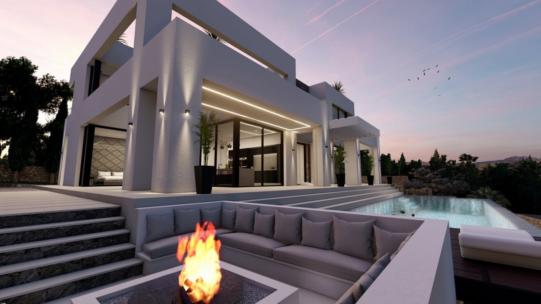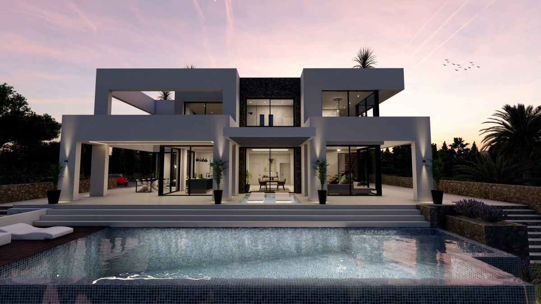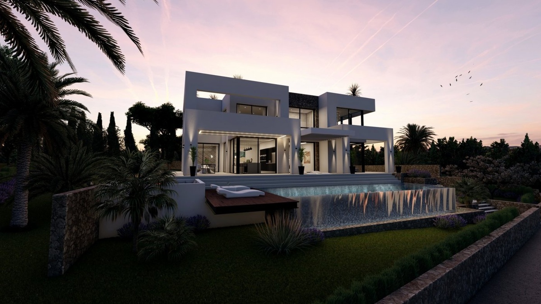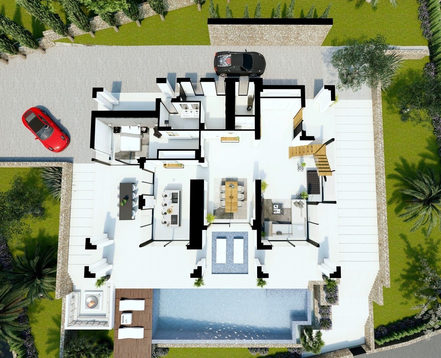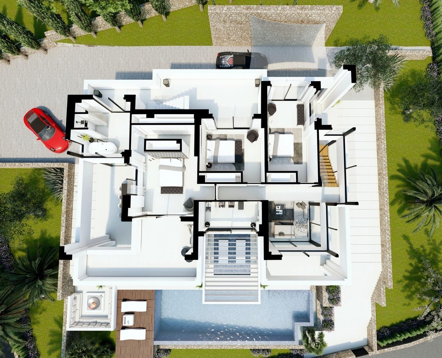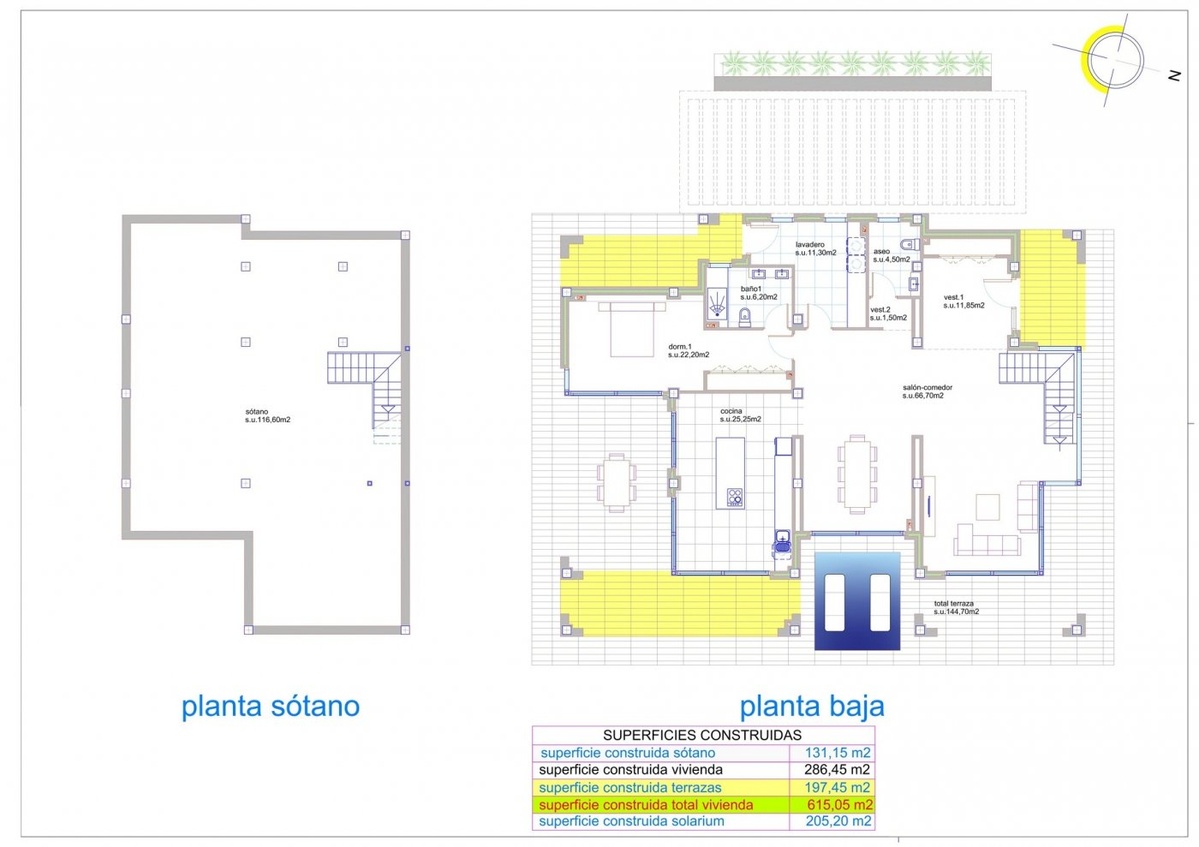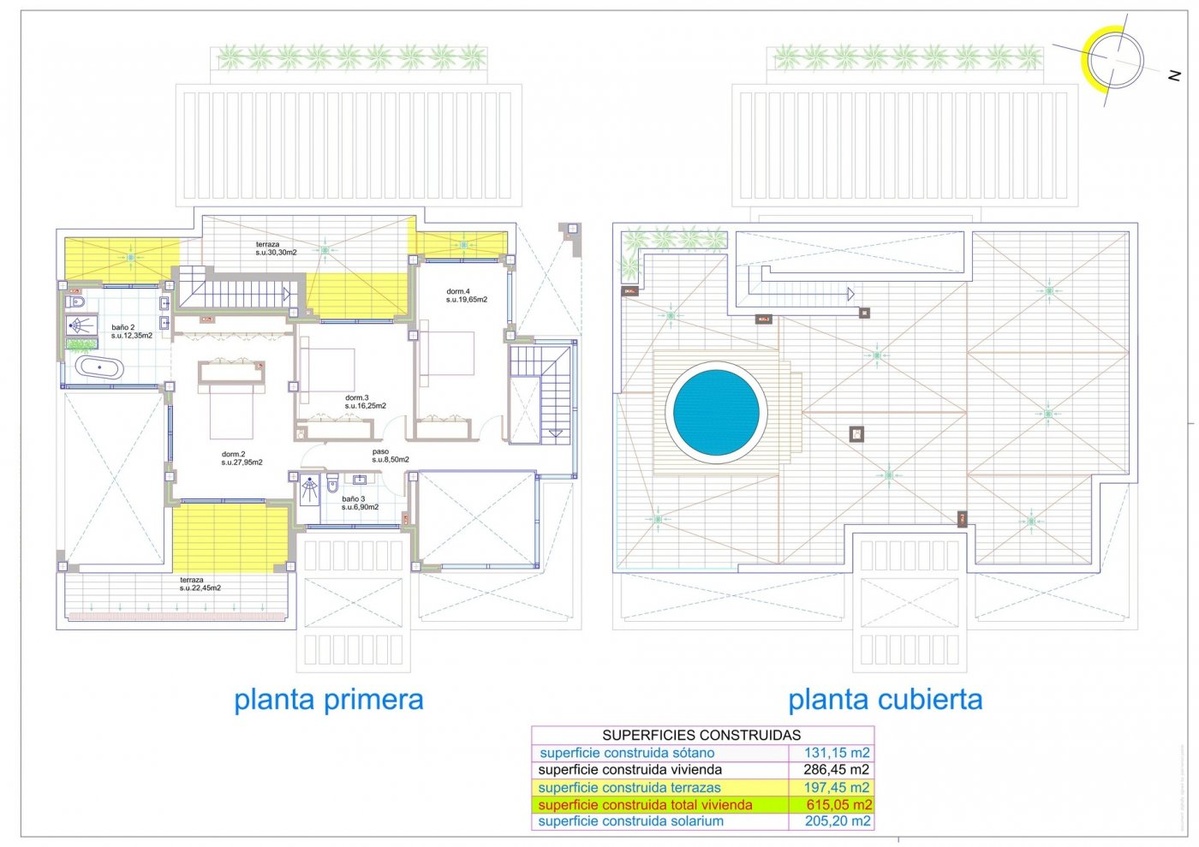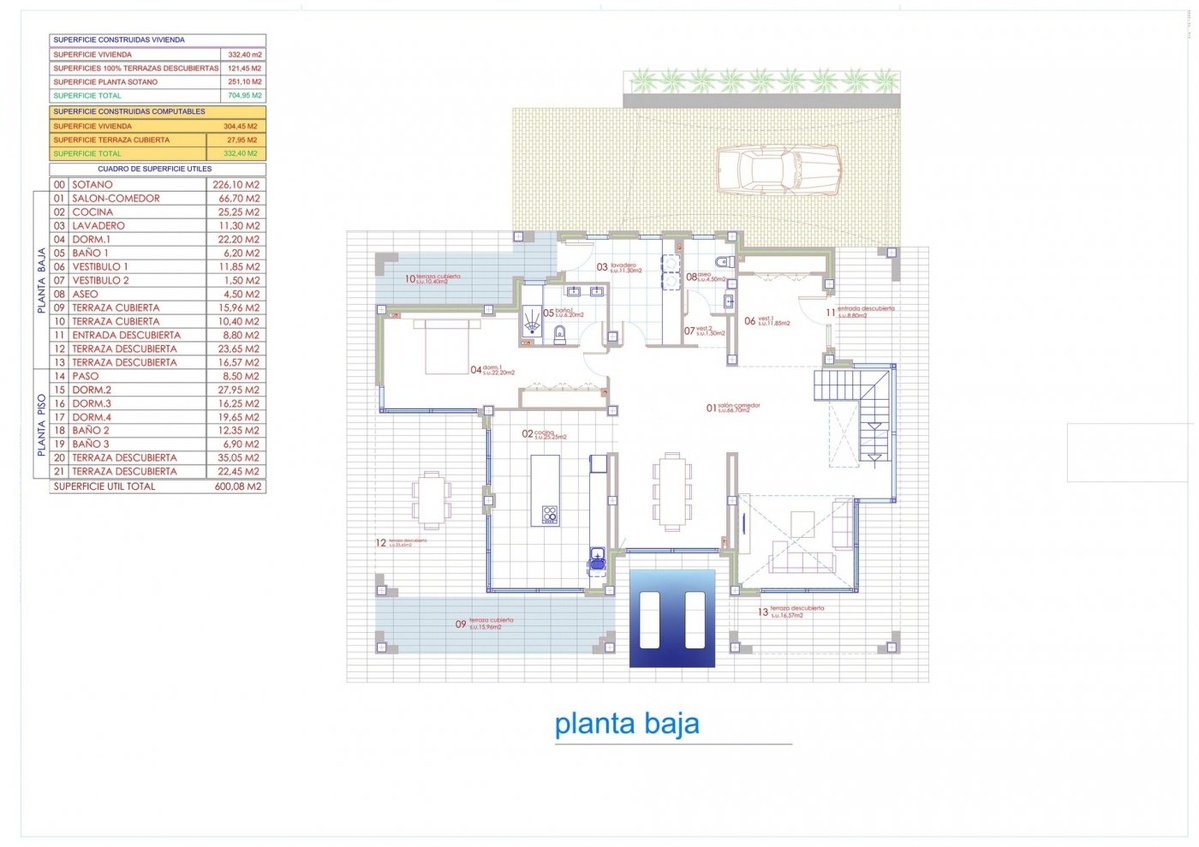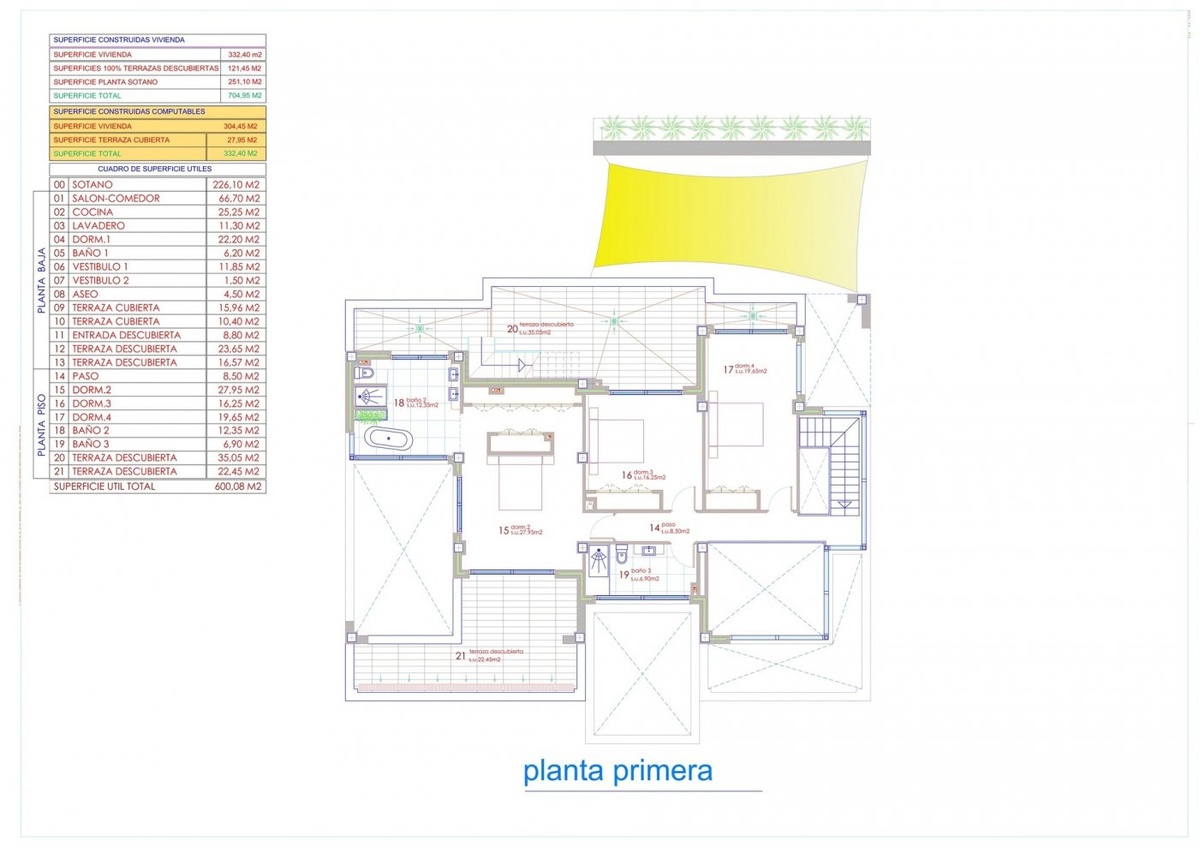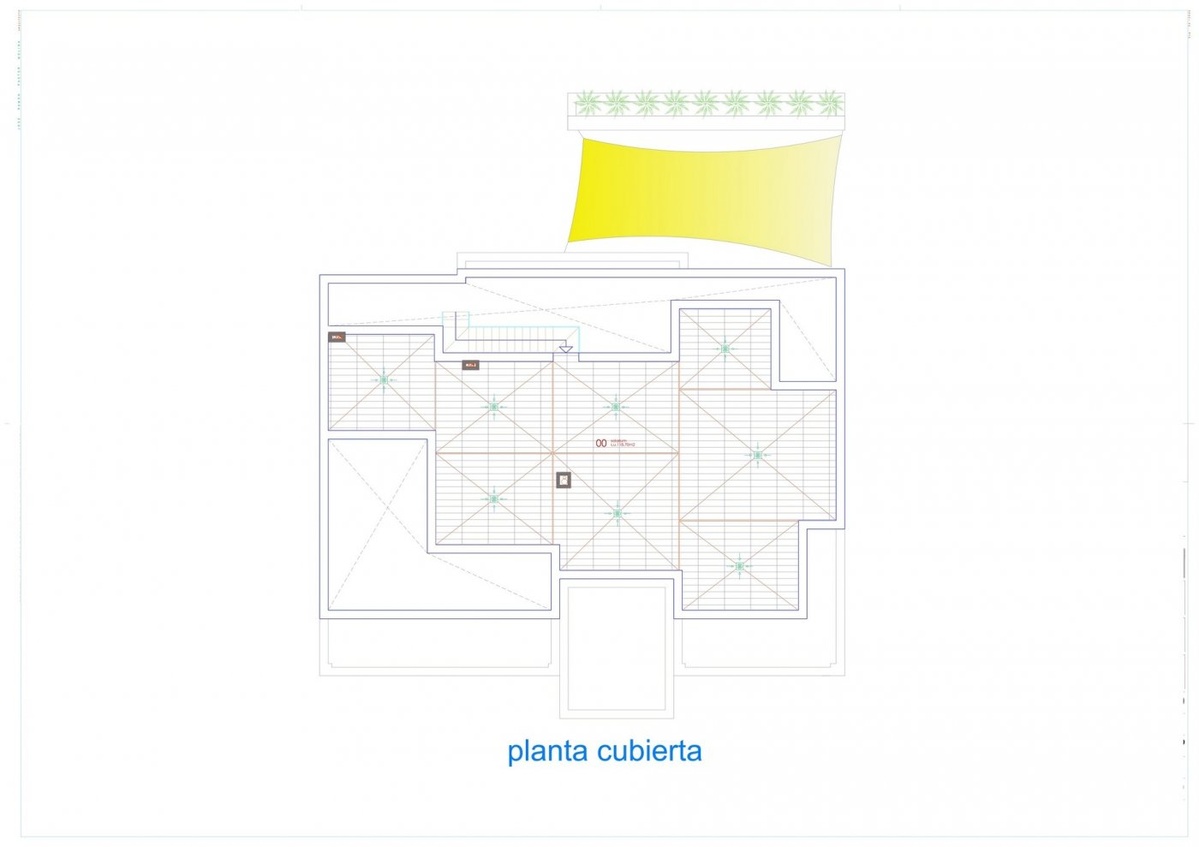 Villa for sale in Benissa
Villa for sale in BenissaNEW BUILD VILLA IN BENNISA
Luxury New Build villa for sale in Benissa, Costa Blanca.
Luxury villa in Benissa, modern architecture with infinity pool 13x4,5m. This villa is built on a large flat plot with sea views.
It has 4 bedrooms and 4 bathrooms, solarium of 197m2, basement of 205m2.
It also has outdoor parking for 2 vehicles, with printed concrete pavement, covered with a design sail awning.
From the car park, access to the ground floor is through an entrance door to the property with fixed side security glass.
From there we go to the large living room with double height in which is the design staircase made of steel beam, with floating wooden steps and glass railing that gives access to the first floor.
On the ground floor there is a guest toilet, a large laundry room with access to the outside terrace, a bedroom with fitted wardrobes and en suite bathroom and a large closed kitchen. The whole ground floor has floor to ceiling windows that give a lot of light and access to large terraces and the swimming pool.
On the first floor there are 3 bedrooms and 2 bathrooms, all with access to terraces, one of them with external stairs leading up to the solarium of 197m2.
All bedrooms have build-in wardrobes.
From all the rooms on the first floor you have access to a large terrace and garden with spectacular views and infinity pool as well as a chill out area with outdoor fireplace in the garden.
The basement has a large open-plan area where you can build a cinema, gym, etc.
In the equipment of this villa we highlight the latest technologies installed throughout the house. Such as the home automation system controlled by voice and from the mobile APP for the alarm system.
Complete installation of air conditioning ducts.
All thes mechanisms necessary for the installation of zoned air conditioning, generated by air technology, on the ground and ground floors. Possibility of connecting Airzone with the home's intelligent system and with Alexa.
Installation of electric underfloor heating on ground and first floors. Mechanical ventilation system in bathrooms and kitchen, air renewal and smoke extraction.
Domestic hot water generation by means of Aerothermal system, in compact units.
Porcelain stoneware tiles throughout the interior of the house. In wet areas such as shower floors, the same will be of the non-slip type. Likewise, non-slip tiles will be laid in exteriors and solarium.
In the kitchen, island worktop finished in Silestone in grey tone, with glass panel in the front area of the worktop in matching tones. Fully equipped kitchen from top brand Küchenhouse, Parcélanos or similar. Bathrooms fully equipped with high quality fittings. Video intercom.
Installation of interior lighting with integrated LED halogens, indirect lighting with LED bars embedded in ceilings and frames, in passageways and other rooms.
Connections prepared for the installation of hanging lamps in living room and kitchen.
Perimeter exterior lighting consisting of designer LED wall lights on the exterior façade and car park, and floor lighting in terrace and swimming pool areas.
Landscaping consisting of natural grass areas and plants native to the region (olive trees, palm trees, orange trees, lemon trees...).
Plot fencing made of block wall clad in dry stone masonry.
The villa is located in one of the most beautiful residential areas of the Costa Blanca.
The towns of Calpe, Benissa and Moraira offer an extraordinarily attractive coastline of great scenic and ecological interest, with a rugged coastline with numerous beaches and hidden coves.
Benissa located between Valencia and the city of Alicante.
Manises airport in Valencia is an hour away and L’Altet airport in Alicante 50 minutes drive away. Both airports are major international airports served by a large number of low-cost airlines.
Features
Views: Sea
Private pool
Near schools
Solarium: Yes
Useable Build Space: 230 Msq.
Gated
Air Conditioning: Pre-Installed
Location: Coastal
garden
Near Trees
Beach: 800 Meters
Under-Build / Basement
Double Bedrooms: 4
Number of Parking Spaces: 2
Energy Rating
B
CO2 Emission Rating
B
Community Fees: €0 / monthly
Basura Tax: €0 / annually
IBI Fees: €0 / annually

Highlights
Reference
N6274
Price
€2,260,000
Location
Benissa
Area
Alicante (Province)
Property Type
Villa
Bedrooms
4
Bathrooms
4
Plot Size
1347 m2
Built
615 m2
Terrace
394 m2
Share
Book your Virtual Guided Tour
"*" indicates required fields

