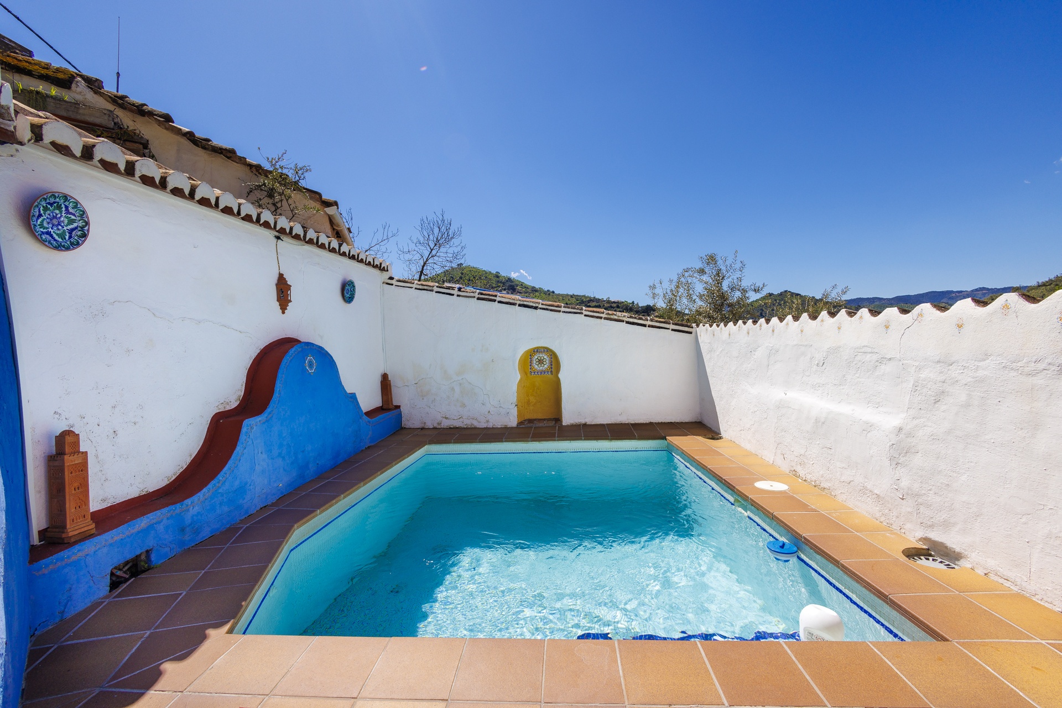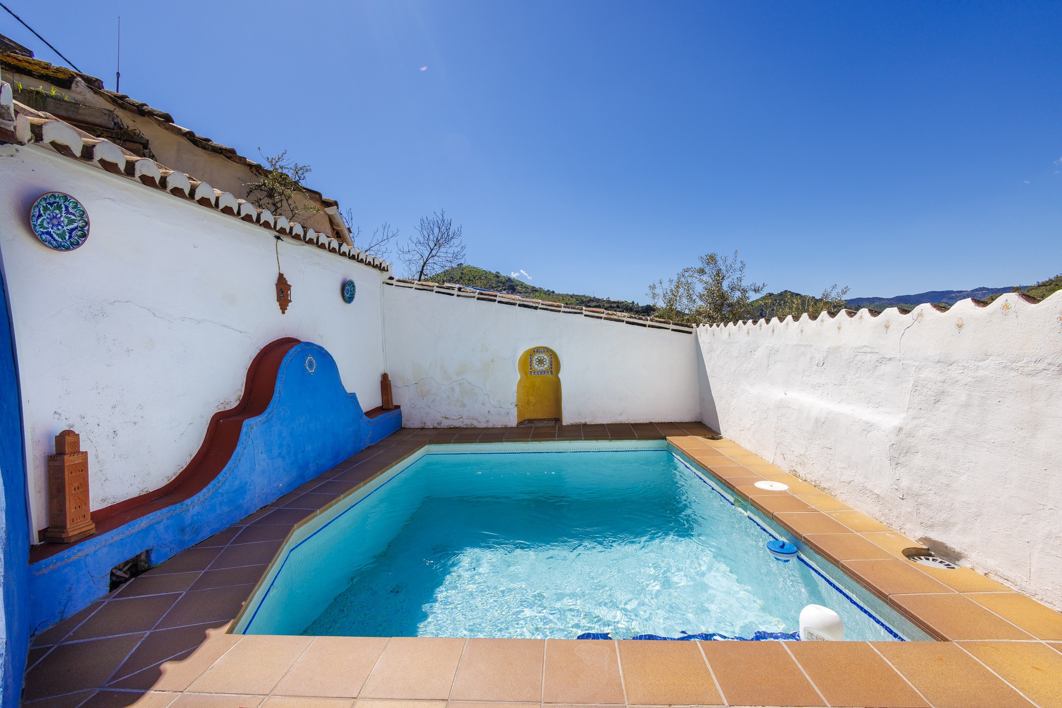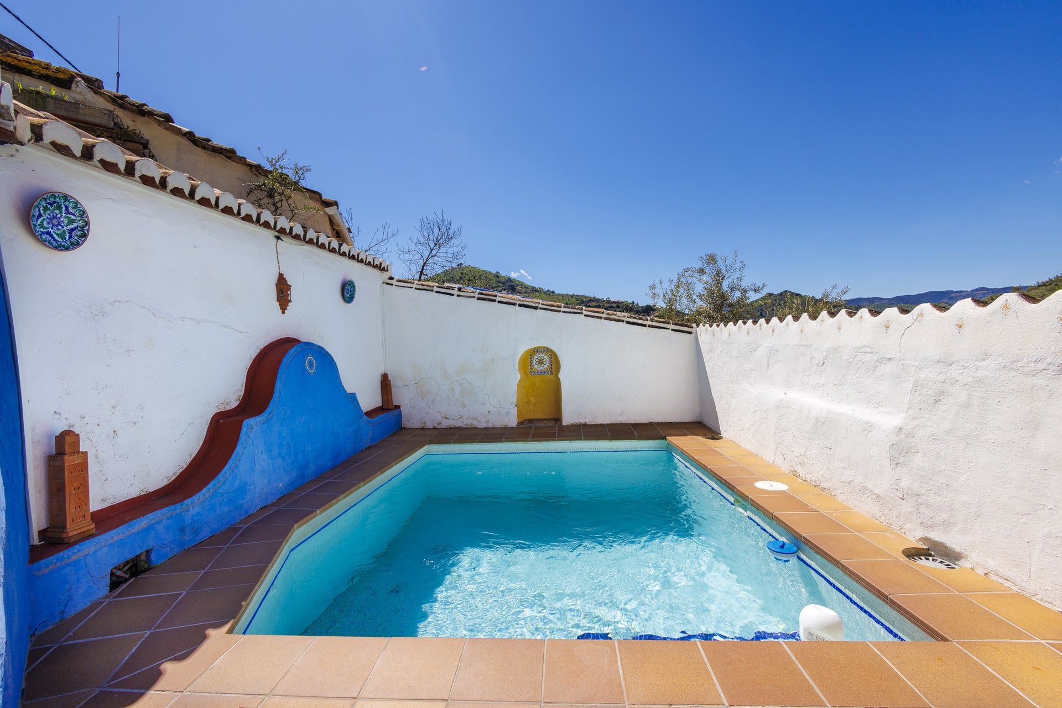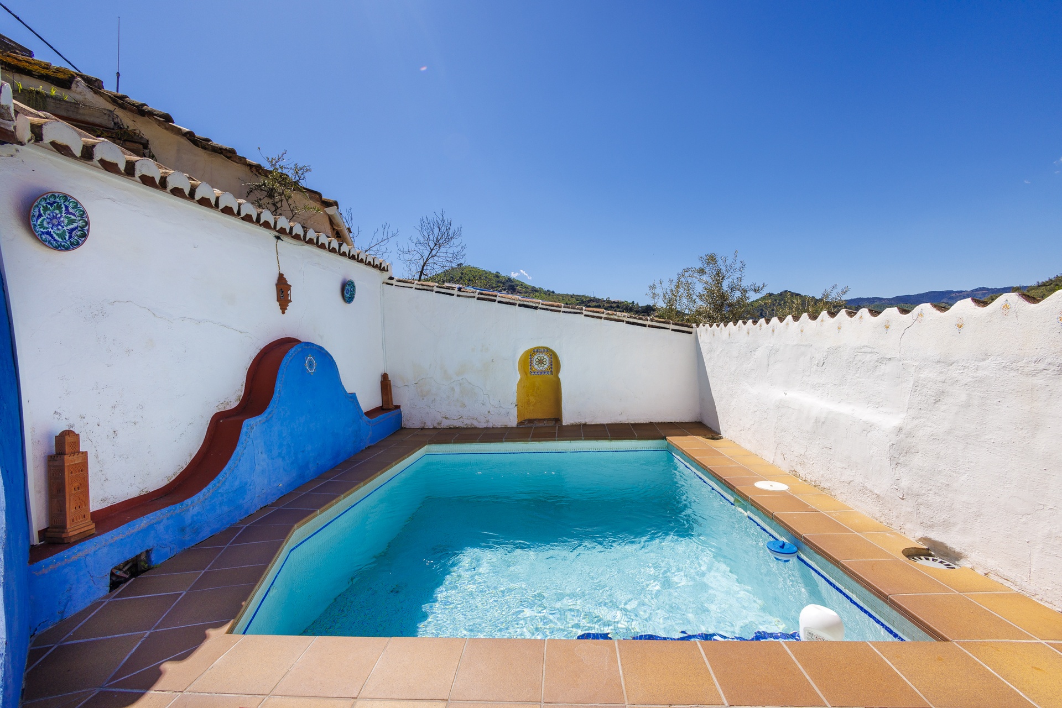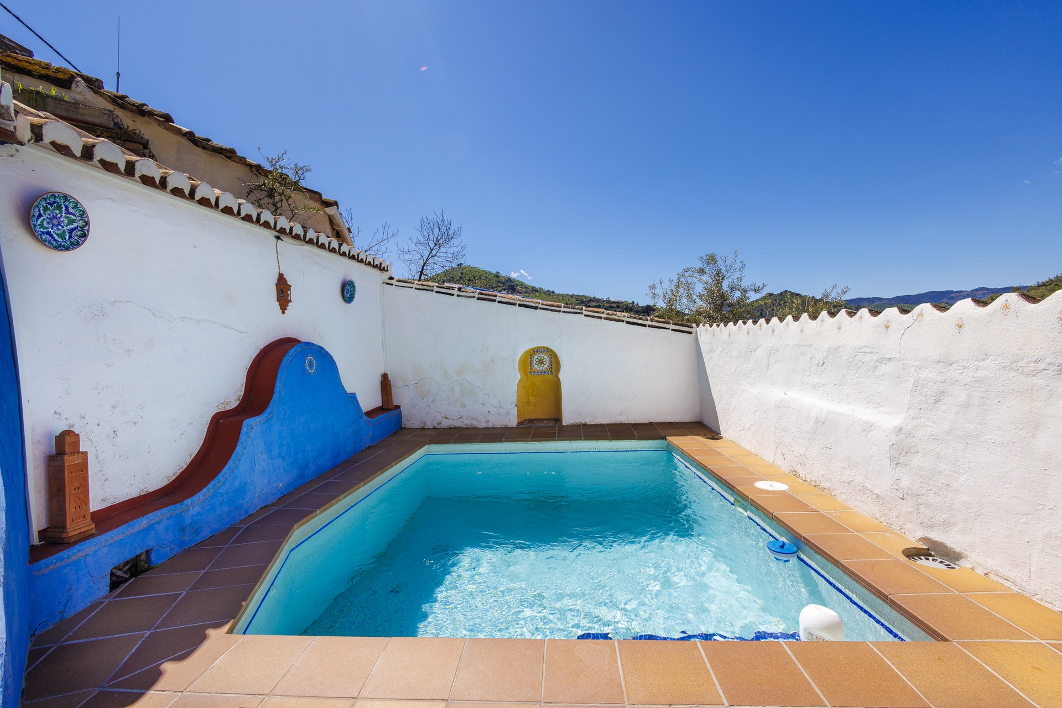 Townhouse for sale in Comares
Townhouse for sale in ComaresAn attractive, rustic-style house with a proven successful rental history, located in a charming and hospitable hamlet near Comares. This beautiful property is located in Los Ventorros, a picturesque village just a few minutes from the mountain town of Comares. This popular holiday home with an excellent rental history offers a unique opportunity for both private use and rental possibilities.
On arrival, there is parking space directly at the house. An imposing wooden front door leads to a covered veranda, which in turn gives access to the hallway through double wooden doors. What immediately strikes you upon entering is the beautiful sightline that runs through the entire house, from the front door to the French doors to the garden. The traditional chequered floor tiles, characteristic of this region, contribute to the authentic atmosphere.
The hallway connects the various rooms and leads to the living/dining room. On either side of the hallway are two charming bedrooms, each with its own bathroom. On the left is a spacious bedroom (5 x 4 m) with built-in wardrobes and an ensuite bathroom, and on the right is a slightly more compact room (3.5 x 5 m), also with a wardrobe and bathroom.
The open living space is wonderfully spacious and has a cosy lounge area with a wood-burning stove for those atmospheric winter evenings, and a dining area. Original features such as wooden beams, wall niches and authentic floors give this space (9 x 3 m) extra character.
Adjacent to the living room is the farmhouse-style kitchen. This fully equipped kitchen (4 x 3 metres) has a serving hatch to the living room and a window with a view of the garden. The blue-painted beams and windows create a warm, playful atmosphere. There is a practical storage space under the stairs. The kitchen leads to the back hall, which in turn leads to an extra bedroom, currently furnished with two single beds and a window with a view of the back terrace.
A back door in the hall opens to the upper terrace, from where a staircase leads to the upper floor. Here you will find a spacious landing. At the top left of the stairs is a cosy bedroom with two windows overlooking the landscape, a four-poster bed, built-in cupboards and an ensuite bathroom (bedroom 5 x 3.2 m, bathroom 2 x 2 m). To the right, a short corridor leads to a second cosy bedroom (3.2 x 2.5 metres), currently furnished as a nursery. At the end of the landing is a third bedroom (4 x 3 metres) with a sloping ceiling and a window overlooking the front terrace. The family bathroom (2.5 x 1.8 metres) has a bath with shower and a window overlooking the terrace.
Double doors on the landing open onto the sunny front terrace (25 square metres), a wonderful place to watch village life go by and enjoy the morning sun.
The rear terrace, directly accessible from the back door, is an ideal place for outdoor dining. It has a thatched roof and curtains all around (6 x 5 m), and is attractively furnished with a sturdy wooden table, chairs and colourful potted plants. Stairs lead down to the lower garden.
The garden itself is a true oasis, with a beautifully paved area, flowerbeds and cosy corners. An old brick well could be transformed into a decorative element with lighting. There is a second covered terrace, perfect as a relaxation area for a drink or a good book. An adjacent room is currently used as a table tennis room and stays wonderfully cool in the summer (5 x 3.5 m). In addition, there is a spacious storage room and a tool shed.
Further on in the garden, a winding path leads to the pool terrace, a sheltered courtyard with a beautifully lit swimming pool (4 x 3 metres). The surrounding walls have a Moorish appearance, which contributes to the unique atmosphere of the house.
At the very back of the garden, double doors provide access to an extra piece of land with flourishing vegetation.
This special house has everything you are looking for in a characterful building: authentic details, a warm atmosphere and plenty of possibilities. It is perfect as a holiday home and also offers a great opportunity for rental or even a small B&B. There is a rental licence.
Features
Covered Terrace
Private Terrace
Satellite TV
Storage Room
Ensuite Bathroom
Fitted Wardrobes
WiFi
Utility Room
Barbeque
Orientation
South
Climate Control
Fireplace
Views
Sea
Mountain
Country
Setting
Close To Shops
Close To Town
Mountain Pueblo
Village
Town
Condition
Good
Pool
Private
Furniture
Optional
Kitchen
Fully Fitted
Garden
Private
Parking
Open
More Than One
Utilities
Electricity
Drinkable Water
Category
Resale
Cheap
Community Fees: €0 / monthly
Basura Tax: €0 / annually
IBI Fees: €0 / annually

Highlights
Reference
R5003122
Price
€364,500
Location
Comares
Area
Málaga
Property Type
Townhouse
Bedrooms
6
Bathrooms
4
Plot Size
247 m2
Built
221 m2
Terrace
20 m2
Share
Book your Virtual Guided Tour
"*" indicates required fields


































































