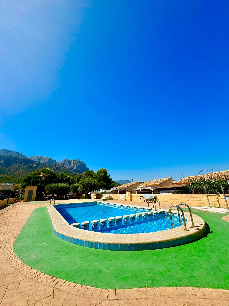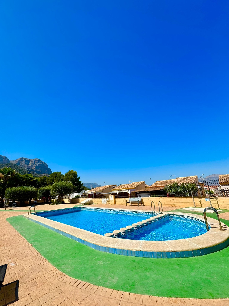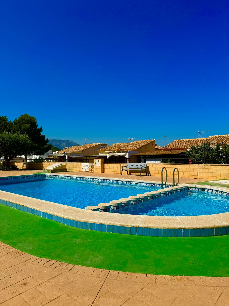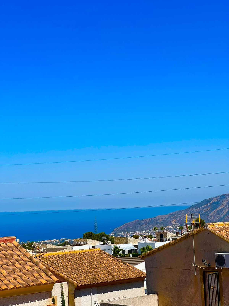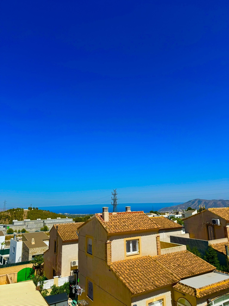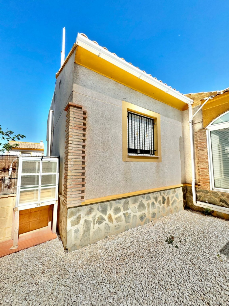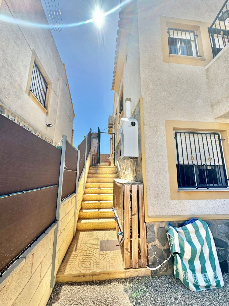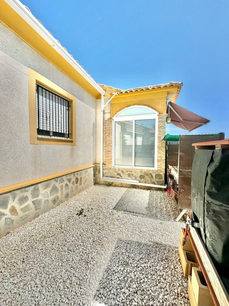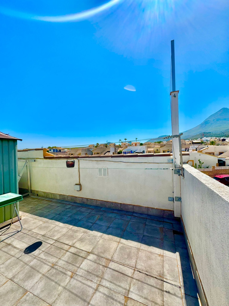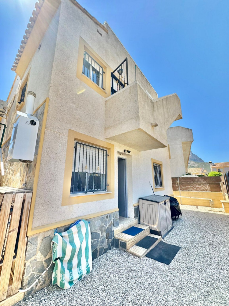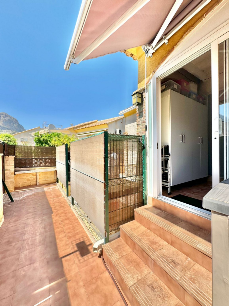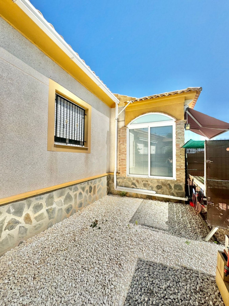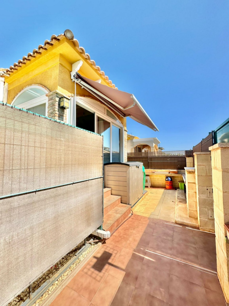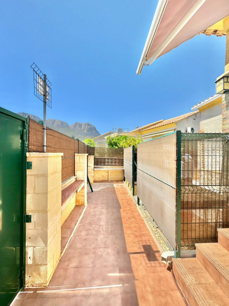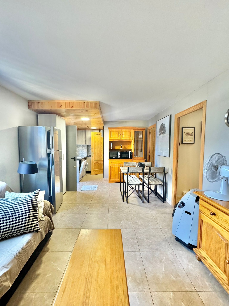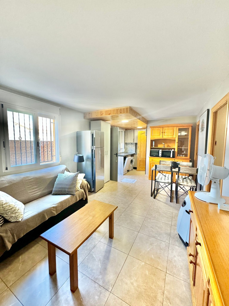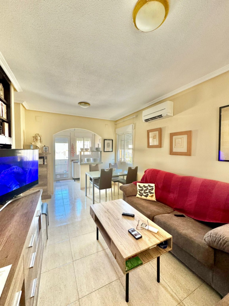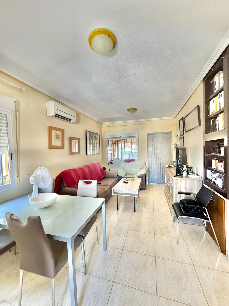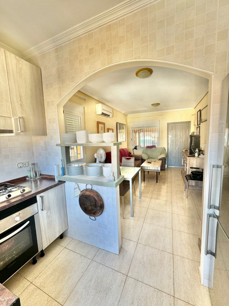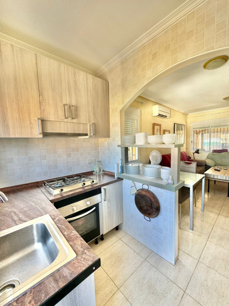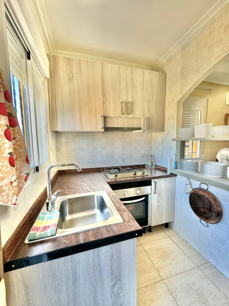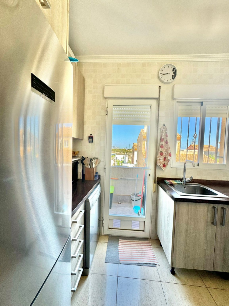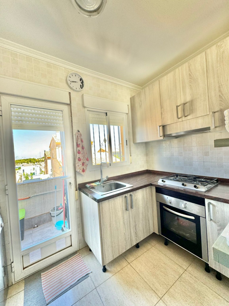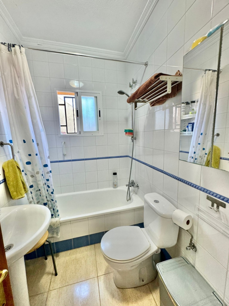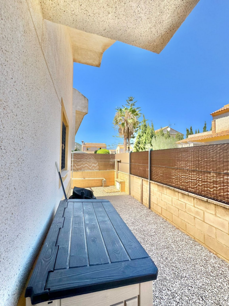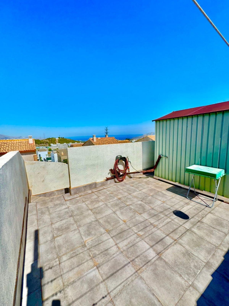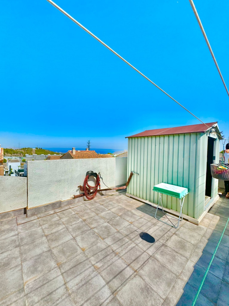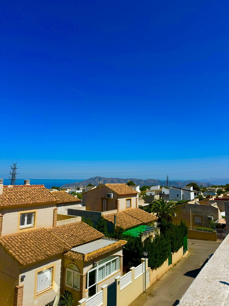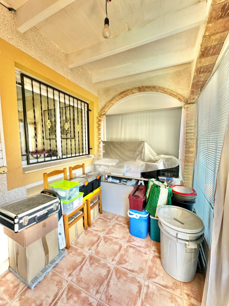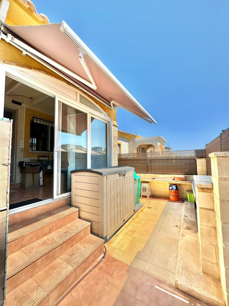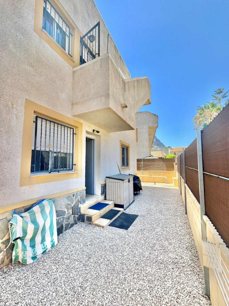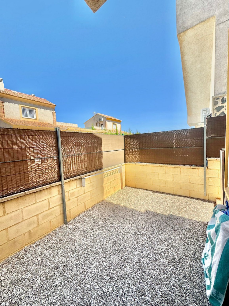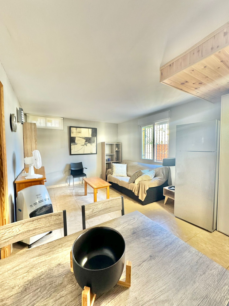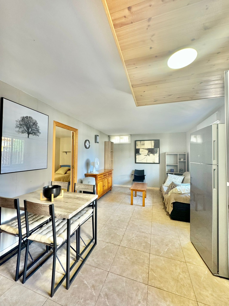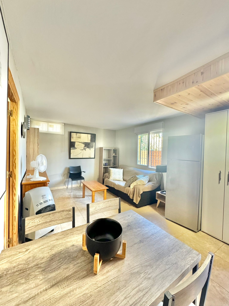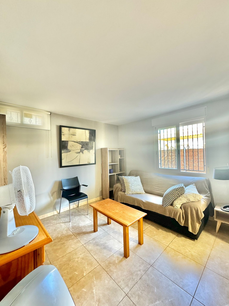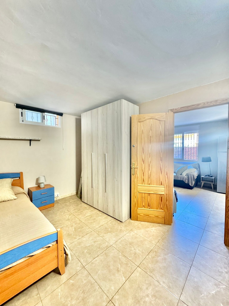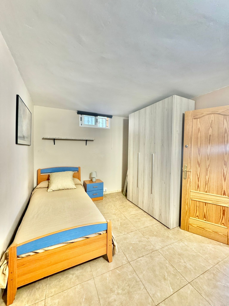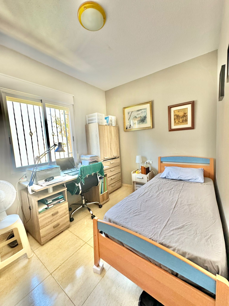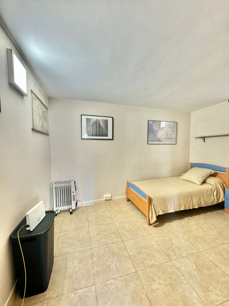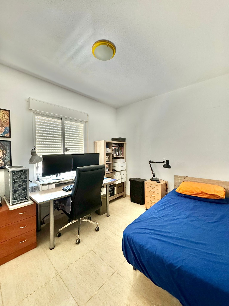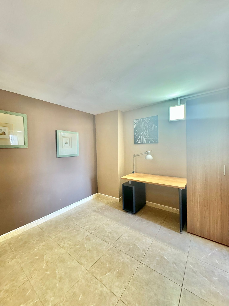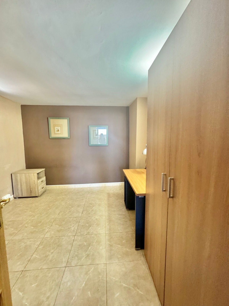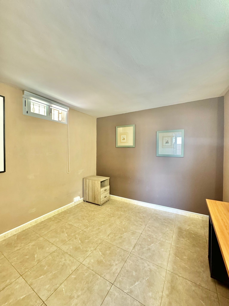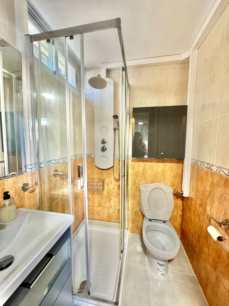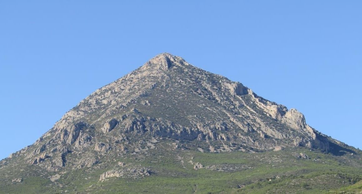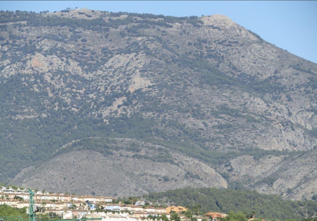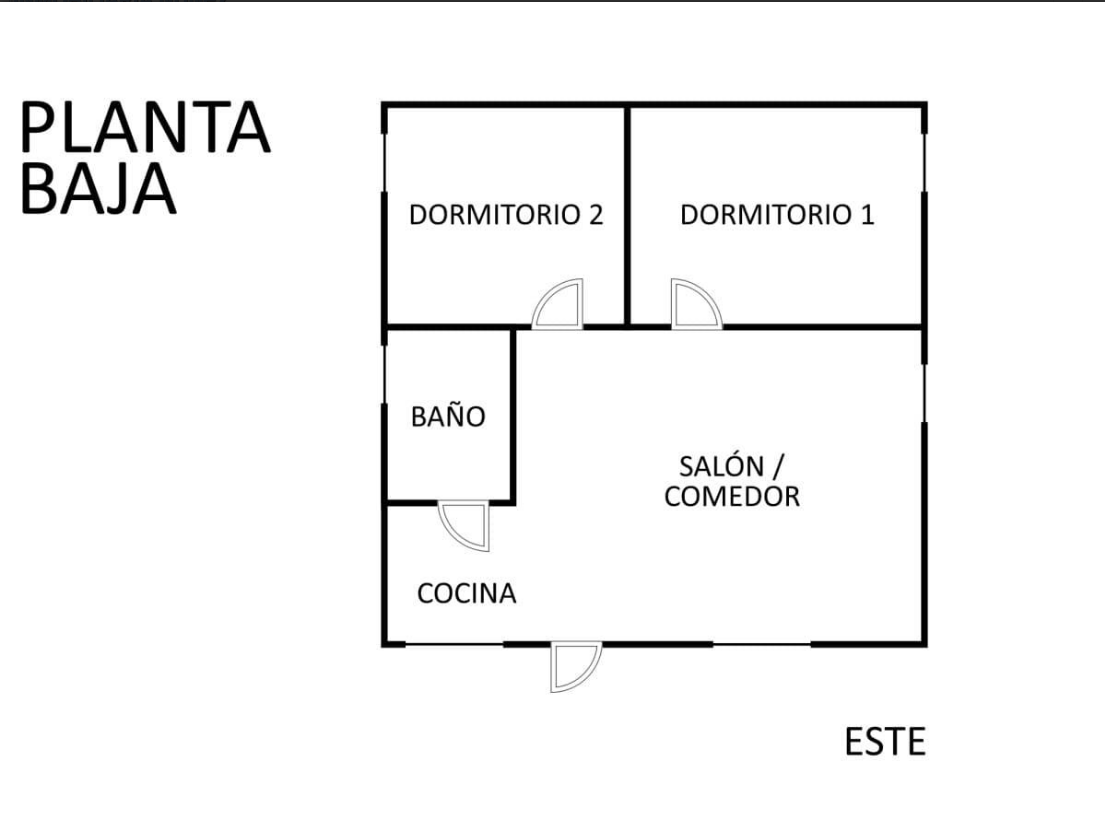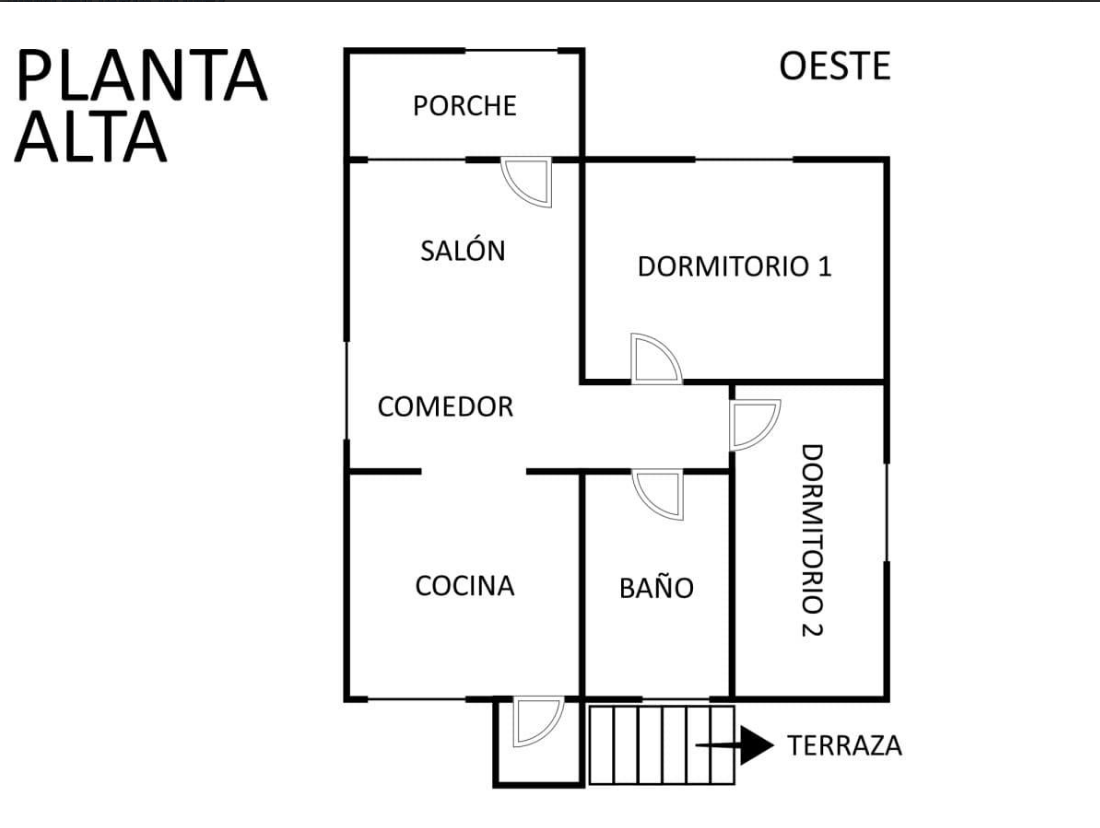 Villa for sale in Polop
Villa for sale in PolopHOUSE ON THE UPPER FLOOR: living room, kitchen connected to the living room, two double bedrooms with fitted wardrobes, a complete bathroom and an enclosed porch. Total area of 60 square meters. Inverter air conditioning. New kitchen furniture. Electronic water heater with double circuit boiler, new. Aluminium windows with Klimalit. West facing entrance. Very careful. Access to a solarium of 25 square meters with beautiful sea views. Pantry on the solarium.FIRST FLOOR APARTMENT: Spacious living room, new open plan kitchen with new furniture, two double bedrooms with large fitted wardrobes, new bathroom with large shower with screen and hydromassage column. The total area is 54 square meters. New Vaillant gas heating. Aluminium windows with Klimalit. East facing entrance (independent of another house). BOTH HOMES ARE SOLD WITHOUT FURNITURE OR APPLIANCES.The total area of the house/villa is 114 square meters.The entrances to each house are independent of each other.Independent electricity and water in both houses. Very quiet urbanization, but very well connected, with all services close to the house, wide one-way street with easy parking, etc.Fiber optics for internet are already installed.The plot is 170 square meters, is fully fenced and equipped. The costs of supplies are 115 euros per semester
Features
Storage Room
Community Fees: €0 / monthly
Basura Tax: €0 / annually
IBI Fees: €0 / annually

Highlights
Reference
AC11721
Price
€228,000
Location
Polop
Area
Alicante
Property Type
Villa
Bedrooms
4
Bathrooms
2
Plot Size
170 m2
Built
120 m2
Terrace
0 m2
Share
Book your Virtual Guided Tour
"*" indicates required fields

