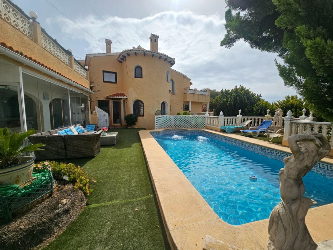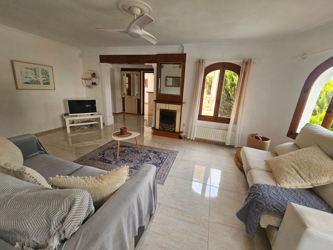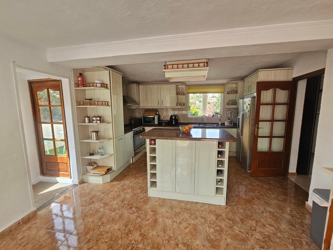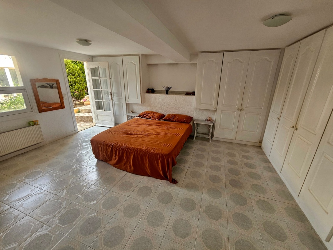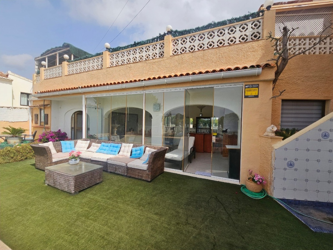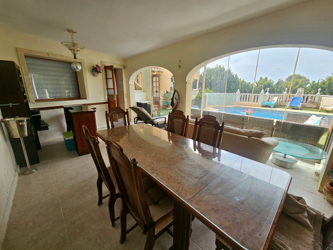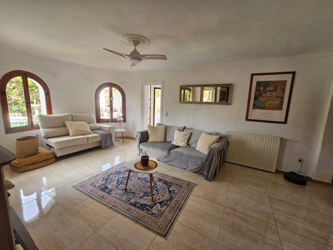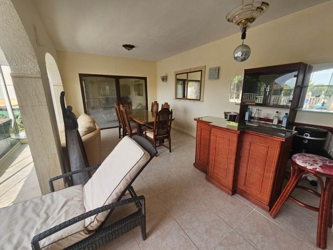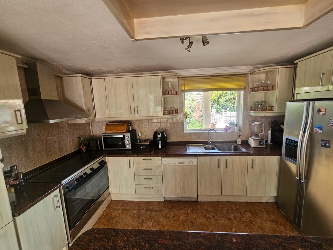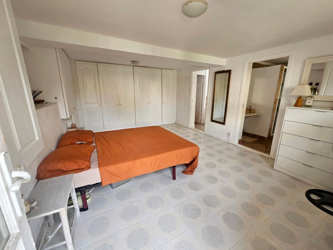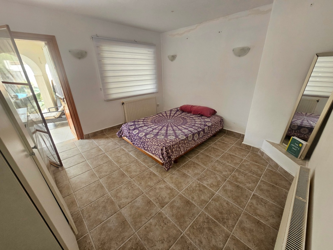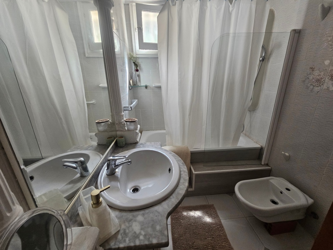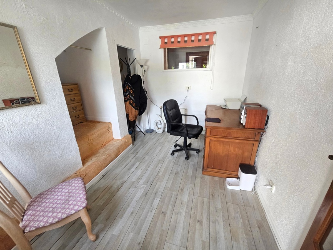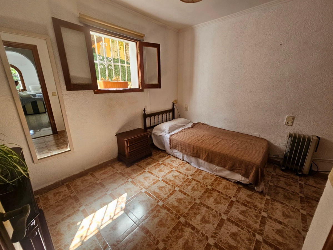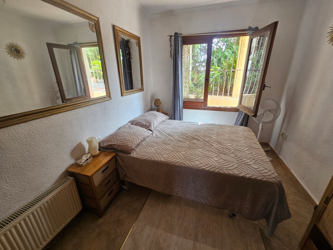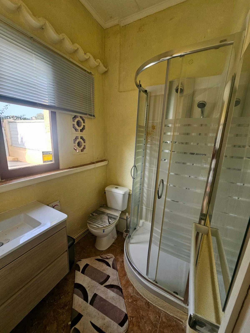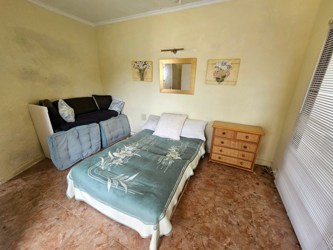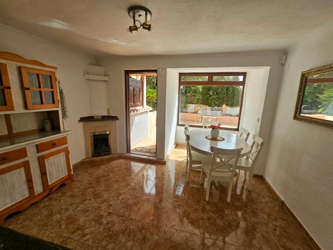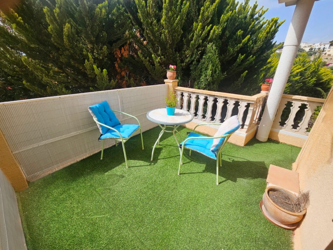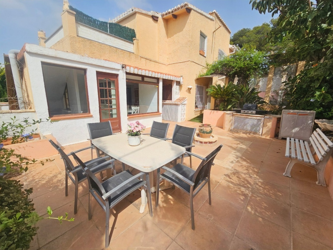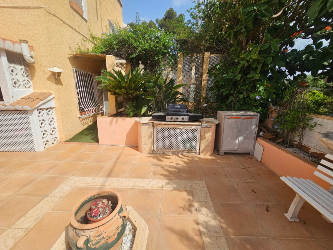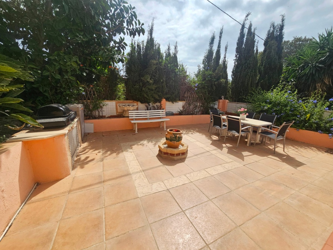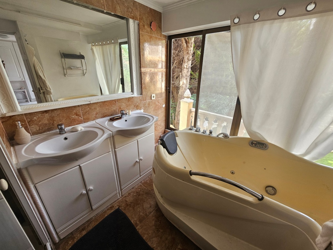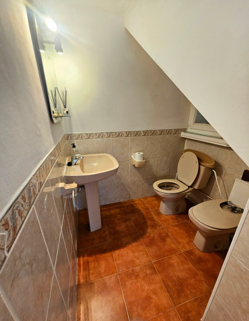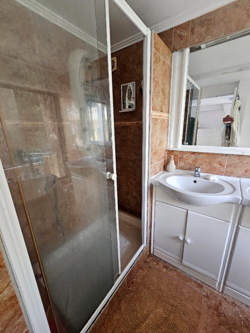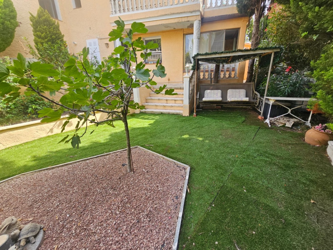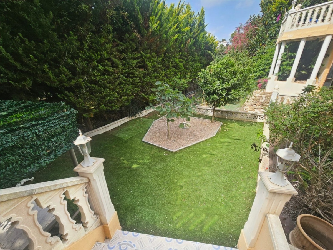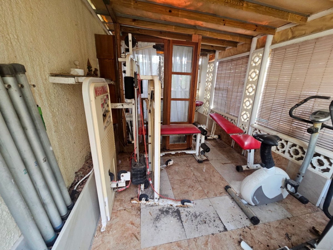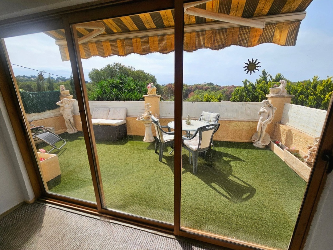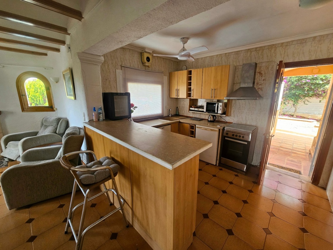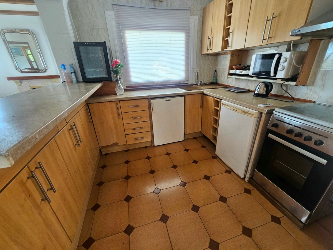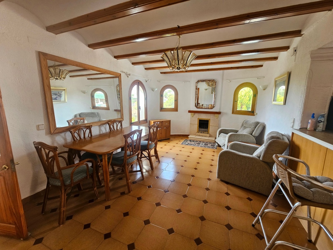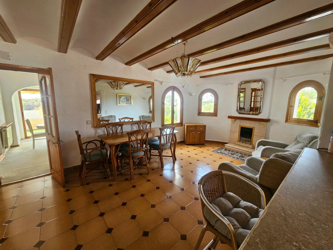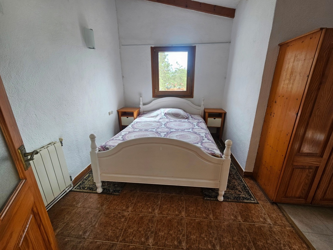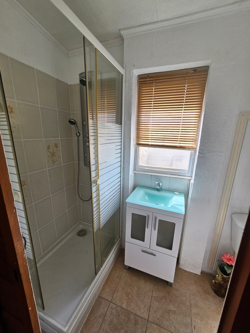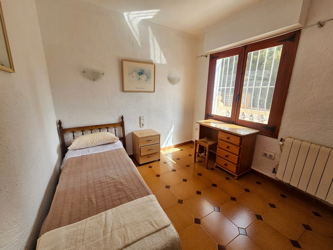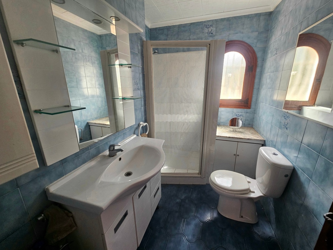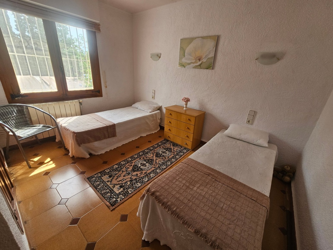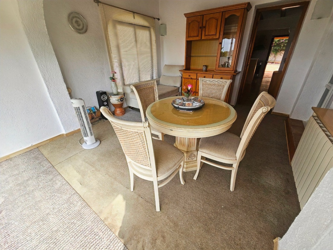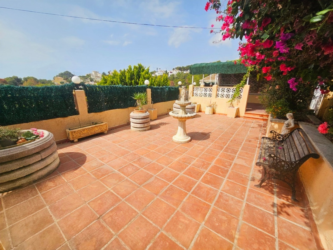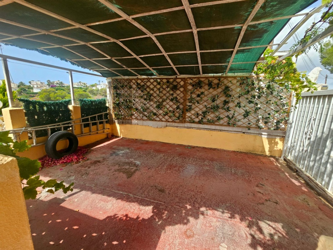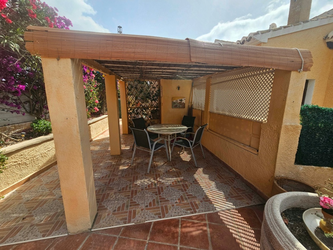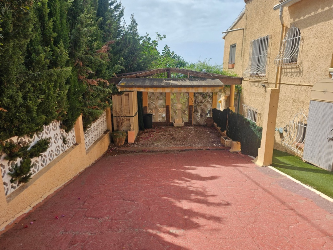 Villa for sale in Javea
Villa for sale in JaveaThis very private and endearing villa has a little surpise... the upstairs and the downstairs are two seperate living areas, like two apartments that form one house, ensuring lots of privacy for yourself, your family or your special guests. The upstairs part of the house, has 3 bedrooms with built-in wardrobes and 2 bathrooms equipped with showers. It has a lovely american kitchen with lots of room with a door to an outside area, a spacious living/dining room with a gas fireplace and a place to relax in the glazed naya or outside on the terrace overlooking the greenery. It also has a pergola, an outdoor open area with a terrace.On the downstairs floor, there are 5 bedrooms, 1 ensuite bathroom with a shower and a bath, another ensuite bathroom with a shower, 1 seperate bathroom and a guest toilet. It has a charming american kitchen with a lovely big island and a dining room leading to a very open terrace area, surrounded by lush greenery; where you can practice your cooking on the barbecue, enjoy a nice lunch outisde or a coffee on the bench soaking up the sun. It has a very roomy living room with a gas fireplace and it has an office too. On this floor, we also have a glazed naya with a bar right next to the pool, a great way to enjoy the hot summer days, and a gym area.This house may need a little bit of love or reforms, however it has major potential and could be a lovely family home. This villa has 2 independant carports and is wheelchair accessible.
Features
Covered Terrace
Storage Room
Community Fees: €0 / monthly
Basura Tax: €0 / annually
IBI Fees: €0 / annually

Highlights
Reference
AC11762
Price
€549,000
Location
Javea
Area
Alicante
Property Type
Villa
Bedrooms
8
Bathrooms
5
Plot Size
820 m2
Built
285 m2
Terrace
0 m2
Share
Book your Virtual Guided Tour
"*" indicates required fields

