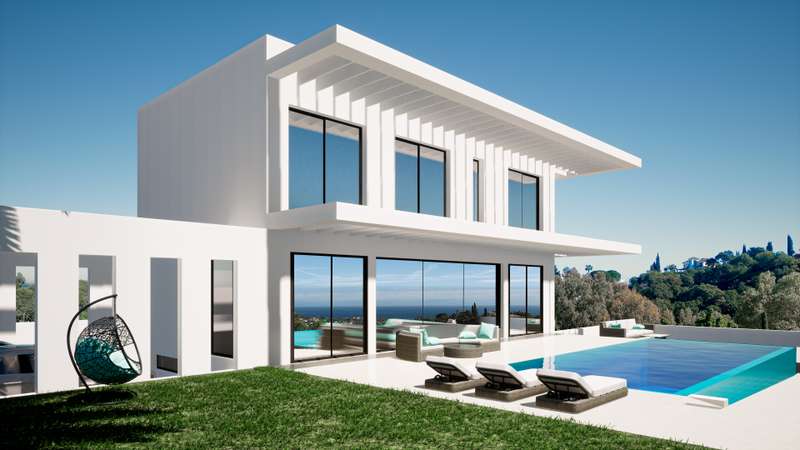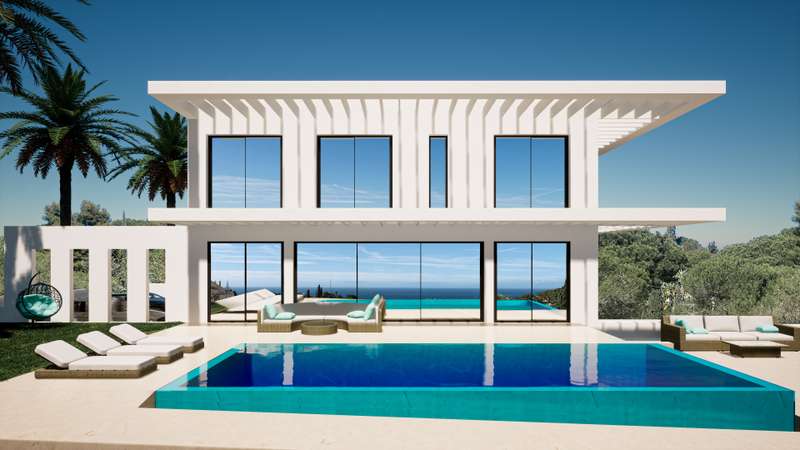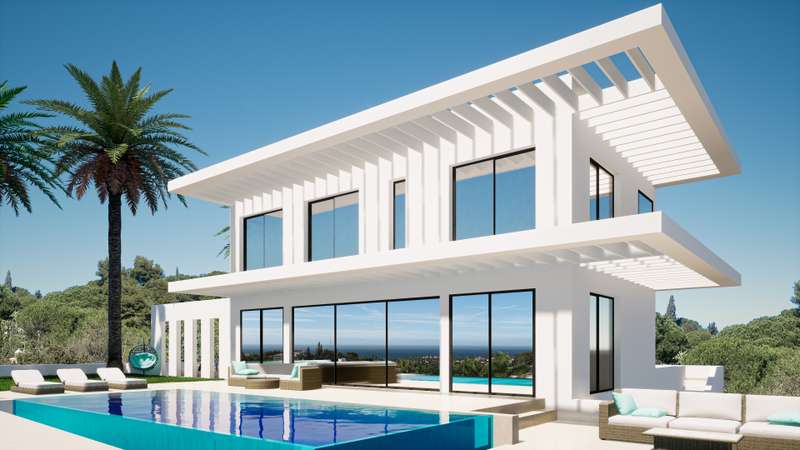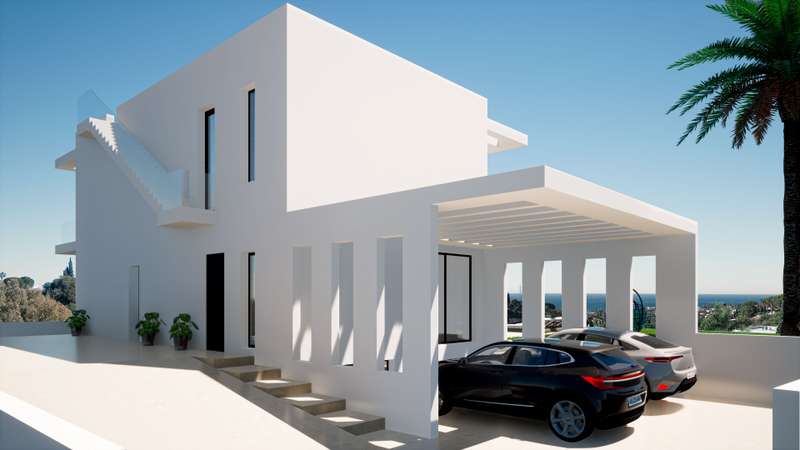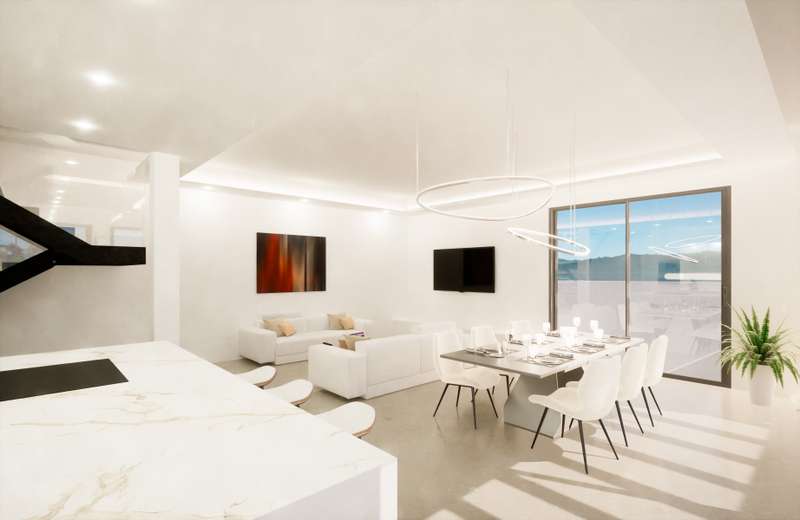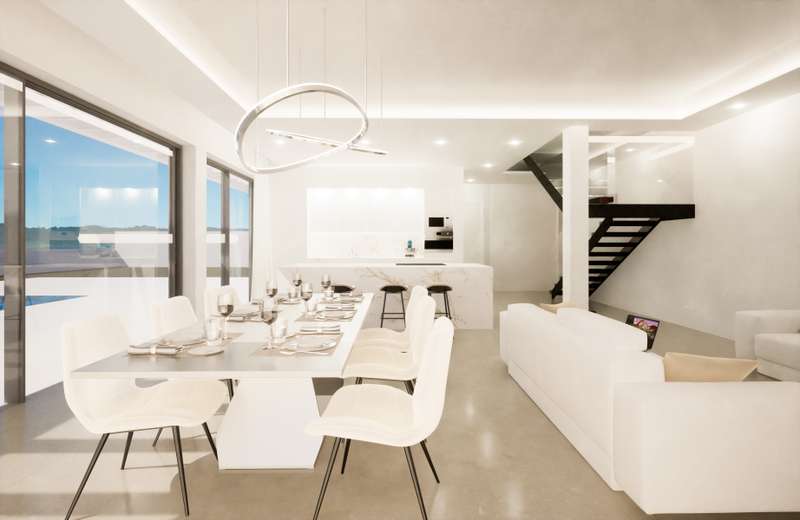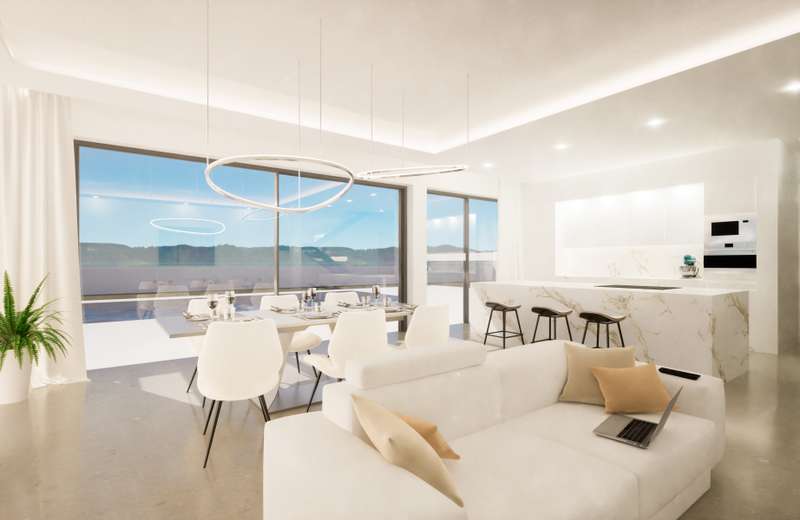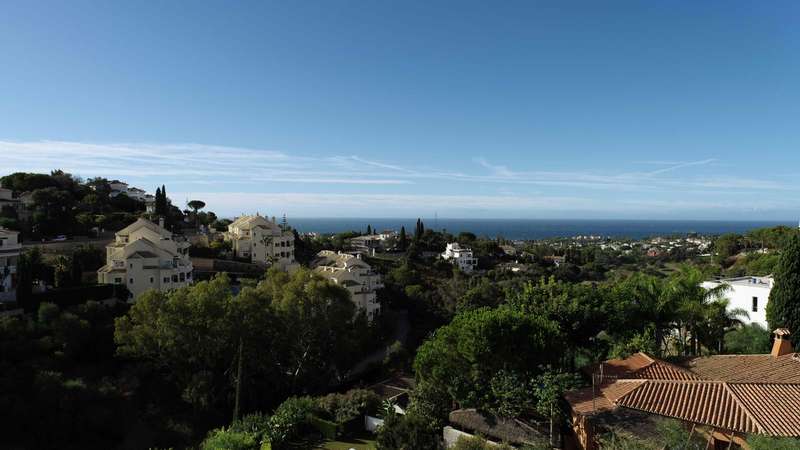 Detached Villa in Elviria
Detached Villa in ElviriaThis contemporary 2-level villa is designed considering optimised distribution of space, natural illumination, and ventilation in all rooms, and with the perfect exploitation of each square meter of the house, which means - no wasted space or energy!
The entrance of the villa opens into a spacious entrance hall with wardrobes, leading to the spacious living room with open plan kitchen with an integrated kitchen island. Large floor-to-ceiling energy efficient windows give you direct access to the pool and the garden area. There is also a guest toilet on the ground floor.
A magnificent living room area has been designed to fully enjoy and contemplate the beautiful views that Costa del Sol has to offer.
Floating glass staircase leads you to the upper floor where you will find two large bedrooms with a shared bathroom and a lot of built-in wardrobe space. A master bedroom is equipped with an ensuite bathroom and a large walk-in wardrobe.
You can access the roof terrace directly from the first floor through well designed staircase. The roof terrace has pre installation for solar panels.
There are many flexible options for you as the buyer of this project. Building permit was applied for in march 2023 and is expected soon. You can add a full basement with cinema room/ game room, laundry room, separate kitchen, wine cellar, sauna and possibility to make extra rooms as well. The villa is also designed so you can easily make a 4th bedroom on the ground level.
The outside area offers spacious covered terraces, a beautiful private pool and a landscaped garden plus your own private parking space for two cars, connected to the villa.
Features
Private Terrace
Solarium
Orientation
South West
Climate Control
Air Conditioning
Hot A/C
Views
Mountain
Setting
Close To Shops
Close To Schools
Pool
Private
Garden
Private
Parking
Open
Community Fees: €0 / monthly
Basura Tax: €0 / annually
IBI Fees: €0 / annually

Highlights
Reference
AP1423
Price
€1,495,000
Location
Marbella (town)
Area
Málaga
Property Type
Villa
Bedrooms
4
Bathrooms
3
Plot Size
1042 m2
Built
208 m2
Terrace
0 m2
Share
Book your Virtual Guided Tour
"*" indicates required fields

